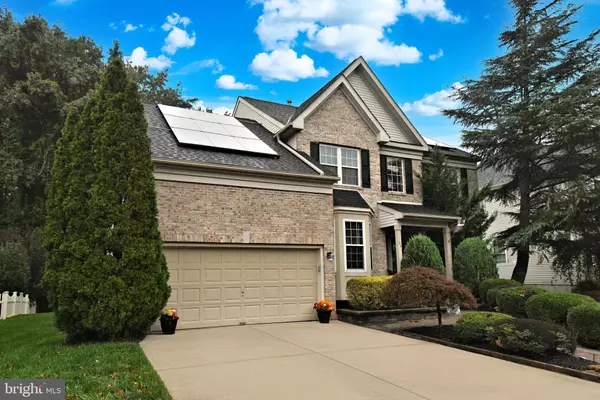
UPDATED:
Key Details
Property Type Single Family Home
Sub Type Detached
Listing Status Active
Purchase Type For Sale
Square Footage 3,884 sqft
Price per Sqft $160
Subdivision Sheffield Gate
MLS Listing ID NJGL2065236
Style Colonial,Contemporary
Bedrooms 4
Full Baths 3
Half Baths 1
HOA Fees $500/ann
HOA Y/N Y
Abv Grd Liv Area 2,684
Year Built 2001
Annual Tax Amount $13,633
Tax Year 2025
Lot Size 7,500 Sqft
Acres 0.17
Lot Dimensions 75.00 x 100.00
Property Sub-Type Detached
Source BRIGHT
Property Description
From the moment you arrive, the home's custom paver walkway, manicured landscaping, and stately curb appeal set the tone for what awaits inside. Step through the front door and discover a thoughtfully designed interior featuring a cathedral ceiling with gleaming hardwood floors, central air, and an open-concept layout — the perfect setting for both entertaining and everyday living.
The kitchen impresses with granite countertops, stainless steel appliances, and abundant cabinetry, flowing effortlessly into the family room for a natural sense of openness. A private home office provides a quiet space for productivity, while a built-in intercom system and in-ground sprinkler system add convenience and modern amenities.
The primary suite offers a true retreat, highlighted by a luxurious soaking tub and generous closet space. The fully finished, walk-out lower level is an entertainer's dream — complete with a custom bar, workout area, recreation room/home theater, and a full bathroom, creating a seamless blend of leisure and luxury.
Step outside to a beautiful brick patio overlooking a serene, tree-lined backyard, offering privacy and a picturesque setting for outdoor gatherings. The home is further enhanced by solar panels, a newer roof, and a 2-car garage with an EV charger to reduce your carbon footprint.
32 Stratton Lane is a showcase of quality craftsmanship and modern living — a residence designed for those who appreciate comfort, sophistication, and effortless style. This home won't last long, schedule your showings today!
Location
State NJ
County Gloucester
Area Washington Twp (20818)
Zoning PR4
Rooms
Basement Fully Finished, Heated, Interior Access, Outside Entrance, Poured Concrete, Rear Entrance, Sump Pump, Windows, Walkout Stairs
Interior
Interior Features Bar, Breakfast Area, Carpet, Ceiling Fan(s), Crown Moldings, Dining Area, Family Room Off Kitchen, Floor Plan - Open, Intercom, Bathroom - Soaking Tub, Sprinkler System, Walk-in Closet(s), Wet/Dry Bar, Wood Floors, Double/Dual Staircase
Hot Water Natural Gas
Heating Forced Air
Cooling Central A/C
Fireplaces Number 1
Fireplaces Type Gas/Propane
Inclusions Washer, dryer, kitchen refrigerator all in as is condition at time of settlement
Equipment Dryer - Gas, Dishwasher, Microwave, Oven/Range - Gas, Washer
Fireplace Y
Window Features Double Pane,Replacement,Vinyl Clad
Appliance Dryer - Gas, Dishwasher, Microwave, Oven/Range - Gas, Washer
Heat Source Natural Gas
Laundry Main Floor
Exterior
Parking Features Additional Storage Area, Garage - Front Entry, Inside Access
Garage Spaces 4.0
Utilities Available Cable TV, Electric Available, Natural Gas Available
Water Access N
Roof Type Shingle
Accessibility None
Attached Garage 2
Total Parking Spaces 4
Garage Y
Building
Lot Description Backs - Open Common Area
Story 3
Foundation Concrete Perimeter
Above Ground Finished SqFt 2684
Sewer Public Sewer
Water Public
Architectural Style Colonial, Contemporary
Level or Stories 3
Additional Building Above Grade, Below Grade
Structure Type 9'+ Ceilings,2 Story Ceilings
New Construction N
Schools
High Schools Washington Twp. H.S.
School District Washington Township Public Schools
Others
HOA Fee Include Common Area Maintenance
Senior Community No
Tax ID 18-00017 15-00018
Ownership Fee Simple
SqFt Source 3884
Special Listing Condition Standard


The J Walden Home Group
Phone



