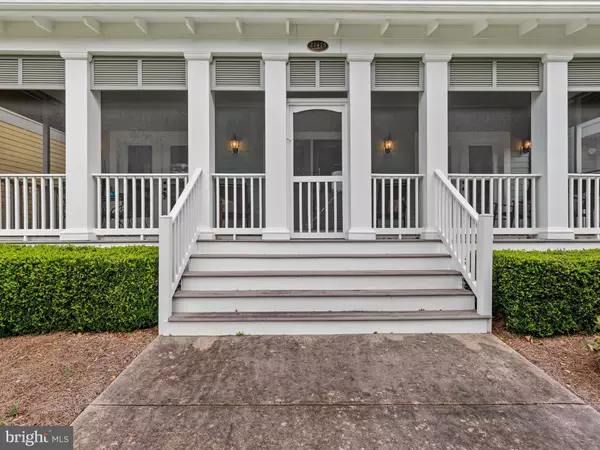
Open House
Sat Oct 18, 1:30pm - 3:30pm
UPDATED:
Key Details
Property Type Condo
Sub Type Condo/Co-op
Listing Status Active
Purchase Type For Sale
Square Footage 3,028 sqft
Price per Sqft $214
Subdivision Peninsula
MLS Listing ID DESU2098838
Style Coastal
Bedrooms 4
Full Baths 3
Half Baths 1
Condo Fees $730/Semi-Annually
HOA Fees $969/qua
HOA Y/N Y
Abv Grd Liv Area 3,028
Year Built 2007
Annual Tax Amount $1,488
Tax Year 2025
Lot Dimensions 0.00 x 0.00
Property Sub-Type Condo/Co-op
Source BRIGHT
Property Description
Step inside and discover a thoughtfully designed floor plan that brings people together while offering distinct spaces to relax and unwind. At the heart of the home, the chef-inspired gourmet kitchen delights with an expansive center island with breakfast bar, a suite of stainless steel appliances, abundant custom 42” cabinetry, and generous prep areas designed to inspire every culinary creation. The adjacent family room is anchored by a handsome fireplace flanked by built-ins, creating a warm and inviting atmosphere for gatherings large or small. The kitchen and adjoining dining and living areas open through French doors to the home's sweeping screened veranda, the ultimate indoor-outdoor living space. From al fresco dining to evening cocktails, this open-air retreat is the perfect extension of the home's coastal living style. A dedicated home office, powder bath, and mudroom with interior garage access complete the main level, thoughtfully designed for everyday convenience. The primary suite serves as a tranquil retreat, featuring an expansive walk-in closet and a spa-inspired ensuite bath with a soaking tub, dual vanity, a walk-in shower, and private water closet. Two additional guest bedrooms, each with unique character, share a well-appointed hall bath, while a spacious laundry room offers ease and functionality. Upstairs, a bonus living area and an additional bedroom suite with full bath offer the perfect setting for extended guests, multi-generational living, or a private retreat for visiting family and friends. This home's unique lot design with alley-entry garage preserves its beautiful curb appeal, creating a charming front façade that feels both timeless and inviting.
As a resident of The Peninsula, you'll experience a lifestyle beyond compare. Enjoy world-class amenities, including the Jack Nicklaus Signature golf course, clubhouse, fitness center with indoor, outdoor, and wave pools, hot tubs, sauna, spa room, tennis and pickleball courts, dog park, community garden, nature center, bay beach, fishing pier, and miles of scenic walking trails. With gated security and a vibrant community spirit, life at The Peninsula is truly extraordinary.
27475 S. Nicklaus Avenue, a place where luxury, leisure, and the best of coastal living come beautifully together.
Location
State DE
County Sussex
Area Indian River Hundred (31008)
Zoning MR
Rooms
Other Rooms Living Room, Dining Room, Primary Bedroom, Bedroom 2, Bedroom 3, Bedroom 4, Kitchen, Family Room, Laundry, Mud Room, Office, Screened Porch
Interior
Interior Features Built-Ins, Carpet, Ceiling Fan(s), Combination Dining/Living, Combination Kitchen/Dining, Combination Kitchen/Living, Crown Moldings, Dining Area, Family Room Off Kitchen, Floor Plan - Open, Kitchen - Gourmet, Kitchen - Island, Pantry, Primary Bath(s), Recessed Lighting, Store/Office, Upgraded Countertops, Wainscotting, Walk-in Closet(s), Window Treatments, Wood Floors
Hot Water Natural Gas
Heating Forced Air
Cooling Central A/C, Ceiling Fan(s)
Flooring Ceramic Tile, Hardwood, Partially Carpeted
Fireplaces Number 1
Fireplaces Type Mantel(s), Gas/Propane
Equipment Built-In Microwave, Cooktop, Dishwasher, Disposal, Dryer, Exhaust Fan, Freezer, Icemaker, Oven - Double, Oven - Wall, Refrigerator, Stainless Steel Appliances, Washer, Water Dispenser, Water Heater, Oven/Range - Gas
Fireplace Y
Window Features Double Pane,Screens,Vinyl Clad,Transom
Appliance Built-In Microwave, Cooktop, Dishwasher, Disposal, Dryer, Exhaust Fan, Freezer, Icemaker, Oven - Double, Oven - Wall, Refrigerator, Stainless Steel Appliances, Washer, Water Dispenser, Water Heater, Oven/Range - Gas
Heat Source Natural Gas
Laundry Upper Floor
Exterior
Exterior Feature Balcony, Patio(s), Porch(es), Roof, Screened
Parking Features Garage - Rear Entry, Garage Door Opener, Inside Access, Oversized
Garage Spaces 4.0
Water Access N
View Garden/Lawn
Roof Type Architectural Shingle,Hip,Pitched,Metal
Accessibility None
Porch Balcony, Patio(s), Porch(es), Roof, Screened
Attached Garage 2
Total Parking Spaces 4
Garage Y
Building
Lot Description Landscaping
Story 3
Foundation Concrete Perimeter, Crawl Space
Above Ground Finished SqFt 3028
Sewer Public Sewer
Water Public
Architectural Style Coastal
Level or Stories 3
Additional Building Above Grade, Below Grade
Structure Type 9'+ Ceilings,Dry Wall
New Construction N
Schools
School District Indian River
Others
Pets Allowed Y
Senior Community No
Tax ID 234-30.00-304.02-126
Ownership Fee Simple
SqFt Source 3028
Security Features Security Gate,Smoke Detector,Main Entrance Lock
Special Listing Condition Standard
Pets Allowed Case by Case Basis
Virtual Tour https://media.homesight2020.com/27475-S-Nicklaus-Avenue/idx


The J Walden Home Group
Phone



