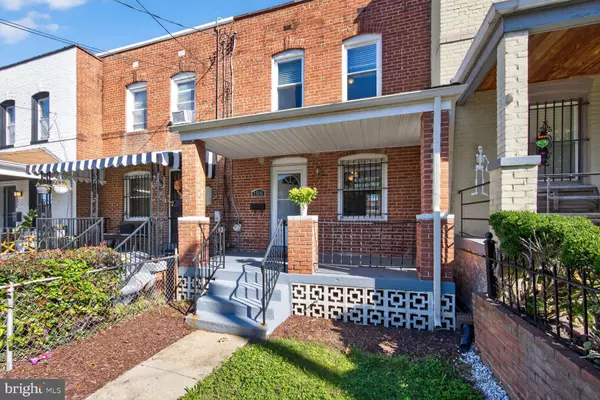
UPDATED:
Key Details
Property Type Townhouse
Sub Type Interior Row/Townhouse
Listing Status Active
Purchase Type For Sale
Square Footage 1,152 sqft
Price per Sqft $347
Subdivision Anacostia
MLS Listing ID DCDC2226892
Style Colonial
Bedrooms 2
Full Baths 1
Half Baths 1
HOA Y/N N
Abv Grd Liv Area 768
Year Built 1941
Annual Tax Amount $2,254
Tax Year 2024
Lot Size 1,152 Sqft
Acres 0.03
Property Sub-Type Interior Row/Townhouse
Source BRIGHT
Property Description
Location
State DC
County Washington
Zoning 001
Direction South
Rooms
Other Rooms Living Room, Dining Room, Bedroom 2, Kitchen, Basement, Bedroom 1, Laundry, Bathroom 1, Half Bath
Basement Daylight, Full, Fully Finished, Improved, Interior Access, Outside Entrance, Heated, Rear Entrance
Interior
Interior Features Bathroom - Tub Shower, Carpet, Ceiling Fan(s), Floor Plan - Traditional, Kitchen - Galley, Primary Bath(s), Wood Floors, Window Treatments
Hot Water Natural Gas
Heating Central, Forced Air
Cooling Central A/C, Ceiling Fan(s), Whole House Supply Ventilation
Flooring Carpet, Hardwood
Equipment Built-In Range, Disposal, Dryer, Dryer - Electric, Dryer - Front Loading, Oven/Range - Gas, Refrigerator, Range Hood, Stove, Washer, Water Heater
Furnishings No
Fireplace N
Window Features Screens,Energy Efficient
Appliance Built-In Range, Disposal, Dryer, Dryer - Electric, Dryer - Front Loading, Oven/Range - Gas, Refrigerator, Range Hood, Stove, Washer, Water Heater
Heat Source Natural Gas, Central
Laundry Basement, Dryer In Unit, Washer In Unit
Exterior
Exterior Feature Porch(es), Enclosed, Roof
Garage Spaces 1.0
Fence Fully
Utilities Available Cable TV Available, Natural Gas Available, Phone Available, Sewer Available, Water Available, Electric Available
Water Access N
View City, Garden/Lawn, Street, Trees/Woods
Roof Type Unknown
Street Surface Paved
Accessibility None
Porch Porch(es), Enclosed, Roof
Road Frontage City/County, Public
Total Parking Spaces 1
Garage N
Building
Lot Description Cleared, Front Yard, Interior, Landscaping, Level, Rear Yard
Story 2
Foundation Other
Above Ground Finished SqFt 768
Sewer Public Sewer
Water Public
Architectural Style Colonial
Level or Stories 2
Additional Building Above Grade, Below Grade
Structure Type Dry Wall,Plaster Walls
New Construction N
Schools
Elementary Schools Call School Board
Middle Schools Call School Board
High Schools Call School Board
School District District Of Columbia Public Schools
Others
Pets Allowed Y
Senior Community No
Tax ID 5809/0107
Ownership Fee Simple
SqFt Source 1152
Security Features Smoke Detector
Acceptable Financing Cash, Conventional, FHA, VA
Listing Terms Cash, Conventional, FHA, VA
Financing Cash,Conventional,FHA,VA
Special Listing Condition Standard
Pets Allowed No Pet Restrictions


The J Walden Home Group
Phone



