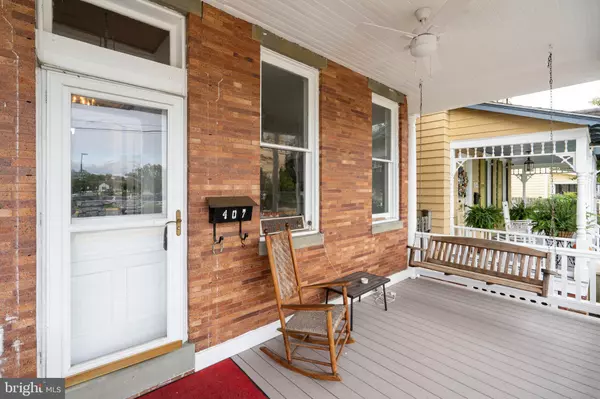
UPDATED:
Key Details
Property Type Townhouse
Sub Type End of Row/Townhouse
Listing Status Active
Purchase Type For Sale
Square Footage 1,800 sqft
Price per Sqft $442
Subdivision None Available
MLS Listing ID DESU2093158
Style Colonial
Bedrooms 3
Full Baths 1
Half Baths 1
HOA Y/N N
Abv Grd Liv Area 1,800
Year Built 1901
Available Date 2025-10-18
Annual Tax Amount $1,505
Tax Year 2025
Lot Size 1,307 Sqft
Acres 0.03
Lot Dimensions 17.00 x 100.00
Property Sub-Type End of Row/Townhouse
Source BRIGHT
Property Description
This beautifully preserved 3-bedroom, 1.5-bathroom gem with a full basement located in the highly sought-after Historic District of downtown Lewes. Just steps from premier dining, boutique shopping, pristine beaches, and scenic boating opportunities, this home offers the perfect blend of classic charm and coastal convenience.
Perched a few stairs up from street level, the classic front porch welcomes you to this delightful home where you will find a warm and inviting living room featuring beautiful wood floors gleaming hardwood floors and timeless architectural details that speak to the home's rich heritage. Adjacent is a formal dining room accented by a charming built-in cabinet, perfect for entertaining or showcasing your favorite pieces. The kitchen is full of character, boasting black and white checkerboard tile flooring, a stamped tin ceiling, and a window over the sink that fills the space with natural light. A door off the kitchen leads to a cozy sunroom—ideal for morning coffee or an afternoon read. A convenient powder room completes the main living level. Upstairs, you'll find two comfortable bedrooms with continued wood flooring and a full bathroom. This home blends timeless details with functional living space—ready for your personal touch. With no rental restrictions, this property offers excellent potential as a vacation rental, full-time residence, or weekend retreat. Enjoy being just a short drive to Lewes and Rehoboth Beaches and miles of the beautiful Delaware shoreline. Experience the best of coastal living with the charm of historic Lewes right at your doorstep.
Location
State DE
County Sussex
Area Lewes Rehoboth Hundred (31009)
Zoning TN
Rooms
Basement Full
Interior
Interior Features Ceiling Fan(s)
Hot Water Electric
Heating Baseboard - Hot Water
Cooling Window Unit(s)
Flooring Ceramic Tile, Hardwood
Inclusions Range with Oven, Kitchen Fridge, Dishwasher, Disposal, Microwave, Washer, Dryer, Water heater, sump pump, storm windows/doors, Screens, Draper, Rods, Smoke Detector, Window ac 4, ceiling fan 4, fuile storage tank leased
Equipment Built-In Range, Refrigerator, Dishwasher, Disposal, Microwave, Washer, Dryer, Water Heater
Furnishings No
Fireplace N
Window Features Storm
Appliance Built-In Range, Refrigerator, Dishwasher, Disposal, Microwave, Washer, Dryer, Water Heater
Heat Source Propane - Leased
Laundry Upper Floor
Exterior
Garage Spaces 1.0
Water Access N
Roof Type Metal,Shingle
Accessibility None
Total Parking Spaces 1
Garage N
Building
Story 2
Foundation Block
Above Ground Finished SqFt 1800
Sewer Public Sewer
Water Public
Architectural Style Colonial
Level or Stories 2
Additional Building Above Grade, Below Grade
New Construction N
Schools
High Schools Cape Henlopen
School District Cape Henlopen
Others
Pets Allowed Y
Senior Community No
Tax ID 335-08.11-67.00
Ownership Fee Simple
SqFt Source 1800
Security Features Smoke Detector
Special Listing Condition Standard
Pets Allowed No Pet Restrictions
Virtual Tour https://www.zillow.com/view-imx/7dda92cf-cccc-4474-a486-7851af53f6f4?setAttribution=mls&wl=true&initialViewType=pano&utm_source=dashboard


The J Walden Home Group
Phone



