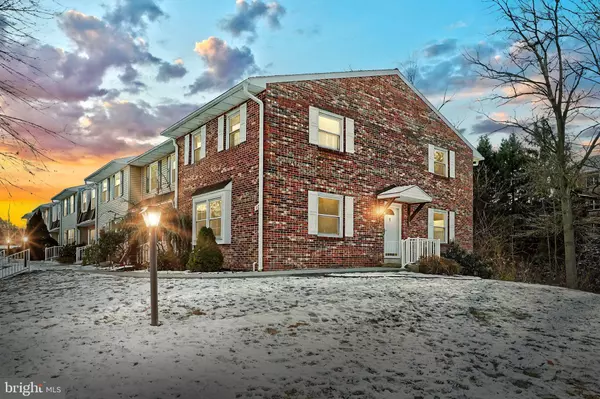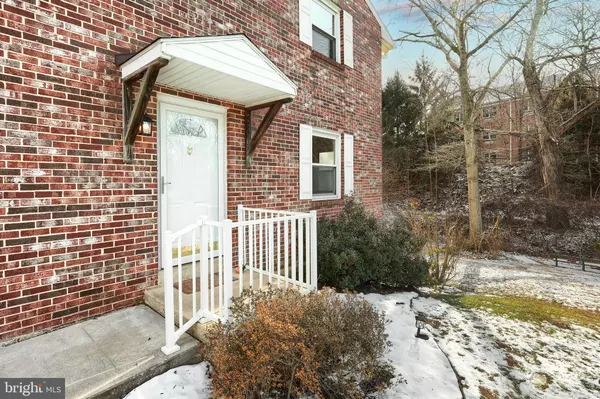Bought with Collin Michael Boyer • Real of Pennsylvania
For more information regarding the value of a property, please contact us for a free consultation.
Key Details
Sold Price $185,000
Property Type Condo
Sub Type Condo/Co-op
Listing Status Sold
Purchase Type For Sale
Square Footage 1,813 sqft
Price per Sqft $102
Subdivision Village Of Fox Run
MLS Listing ID PAYK2072116
Sold Date 02/07/25
Style Traditional
Bedrooms 3
Full Baths 2
Half Baths 1
Condo Fees $385/mo
HOA Y/N N
Abv Grd Liv Area 1,400
Year Built 1974
Available Date 2025-01-02
Annual Tax Amount $2,717
Tax Year 2024
Property Sub-Type Condo/Co-op
Source BRIGHT
Property Description
Don't miss this great, move in ready end unit home in Fox Run condo community, with a rare walk-out lower level! Ideally located in Dallastown schools, minutes from Route 83 and downtown York, this home boasts a true 3 bedroom layout with 2.5 baths, foyer entry, spacious open kitchen with newer cabinetry, tying in beautifully with the tile backsplash and Corian counters, providing amble storage and functional space. The main level also features a large living room and dining room, lots of closet space and convenient half bath. On the second floor, 3 bedrooms and two full baths include a desirable primary bedroom suite with an updated ceramic tile full bath, and new cabinetry in the hall bath. The finished basement offers a family room entertainment space with wiring for surround sound, along with hobby/craft room or possible 4th bedroom if needed, and walk-out slider to a great rear patio area that backs to trees for privacy. Additional comforts include updated Central AC in 2020, fresh paint throughout, new LVP flooring in upper and lower level, and new carpet on all staircases. You'll love the community as well, with great amenities such as private covered parking space, community center with party room and full kitchen, in-ground pool with lifeguard on duty, EV charging station and lovely common areas perfect for a neighborhood stroll. The condo association fee includes water, sewer and trash. Schedule your showing today to see this great end unit in person!
Location
State PA
County York
Area York Twp (15254)
Zoning RESIDENTIAL
Rooms
Other Rooms Living Room, Dining Room, Primary Bedroom, Bedroom 2, Bedroom 3, Kitchen, Recreation Room, Utility Room, Bonus Room, Primary Bathroom, Full Bath, Half Bath
Basement Fully Finished, Daylight, Full, Sump Pump, Walkout Level
Interior
Hot Water Natural Gas
Heating Forced Air
Cooling Central A/C
Flooring Laminate Plank, Luxury Vinyl Plank, Fully Carpeted, Ceramic Tile
Equipment Built-In Microwave, Dishwasher, Oven/Range - Electric, Refrigerator
Fireplace N
Appliance Built-In Microwave, Dishwasher, Oven/Range - Electric, Refrigerator
Heat Source Natural Gas
Laundry Basement
Exterior
Exterior Feature Patio(s)
Parking On Site 1
Utilities Available Electric Available, Natural Gas Available
Amenities Available Pool - Outdoor, Community Center, Common Grounds, Tot Lots/Playground, Other, Party Room
Water Access N
Roof Type Architectural Shingle
Accessibility None
Porch Patio(s)
Garage N
Building
Story 2
Foundation Concrete Perimeter
Above Ground Finished SqFt 1400
Sewer Public Sewer
Water Public
Architectural Style Traditional
Level or Stories 2
Additional Building Above Grade, Below Grade
New Construction N
Schools
High Schools Dallastown Area
School District Dallastown Area
Others
Pets Allowed N
HOA Fee Include Common Area Maintenance,Ext Bldg Maint,Lawn Maintenance,Pool(s),Water,Sewer,Trash,Snow Removal,Other
Senior Community No
Tax ID 54-000-HI-0259-L0-C0001
Ownership Fee Simple
SqFt Source 1813
Acceptable Financing Cash, Conventional
Horse Property N
Listing Terms Cash, Conventional
Financing Cash,Conventional
Special Listing Condition Standard
Read Less Info
Want to know what your home might be worth? Contact us for a FREE valuation!

Our team is ready to help you sell your home for the highest possible price ASAP


The J Walden Home Group
Phone



