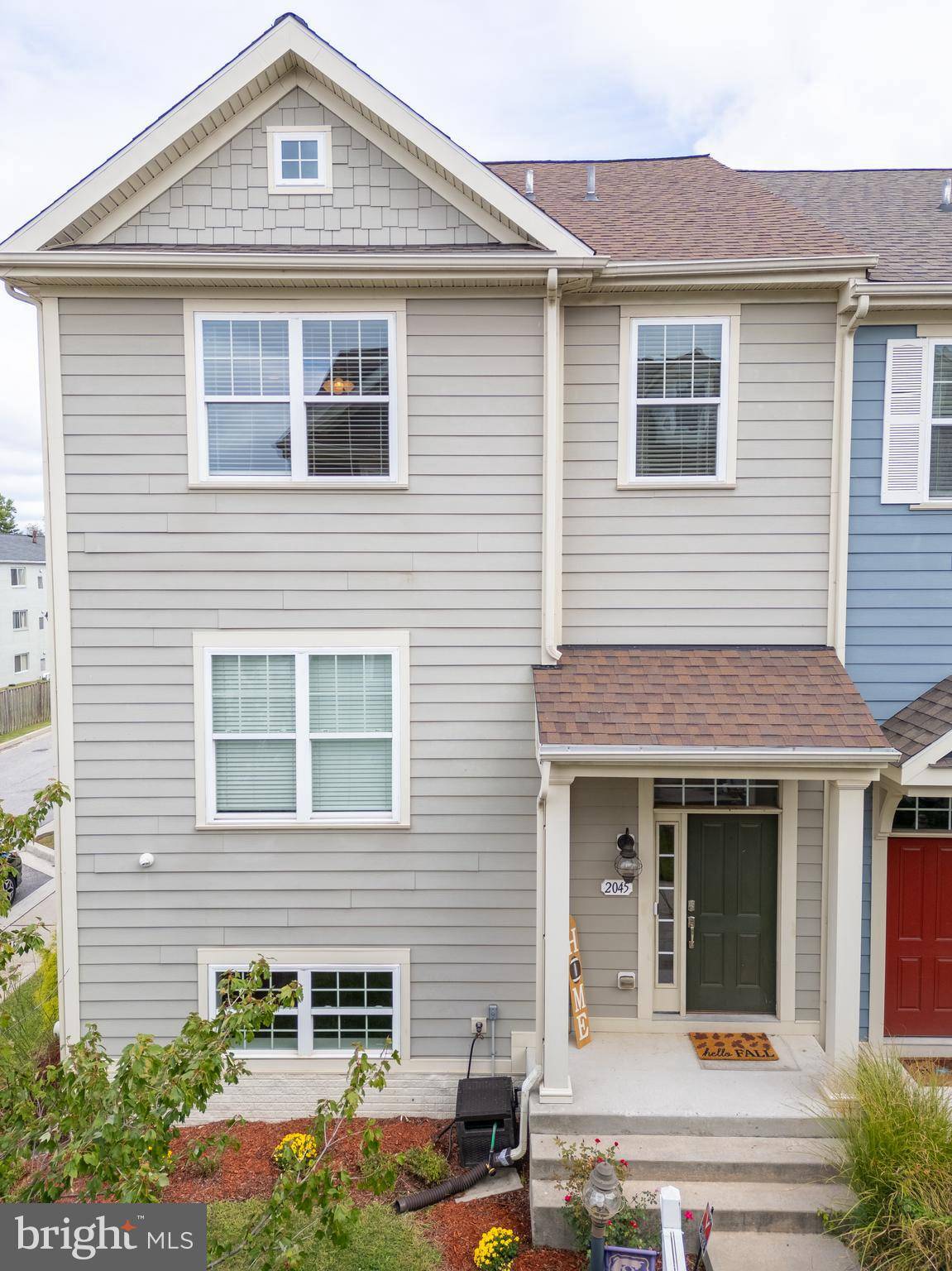For more information regarding the value of a property, please contact us for a free consultation.
Key Details
Sold Price $364,900
Property Type Townhouse
Sub Type End of Row/Townhouse
Listing Status Sold
Purchase Type For Sale
Square Footage 2,177 sqft
Price per Sqft $167
Subdivision Bear Creek
MLS Listing ID MDBC2107050
Sold Date 03/18/25
Style Traditional
Bedrooms 4
Full Baths 3
Half Baths 1
HOA Fees $196/mo
HOA Y/N Y
Abv Grd Liv Area 1,778
Originating Board BRIGHT
Year Built 2014
Available Date 2024-09-25
Annual Tax Amount $3,916
Tax Year 2024
Lot Size 3,354 Sqft
Acres 0.08
Property Sub-Type End of Row/Townhouse
Property Description
Price Reduction! Move In Ready!! A fantastic opportunity to own this lovely, well-kept end-unit townhome in Bear Creek Village. Live on the waterfront every morning when you wake up! Highly desired because of its deep water pier, serene walking path, and breathtaking views of the water. This house has an open concept layout, a rooftop deck that's the ideal spot to watch the sun set over the water, and an upper level loft with a wet bar. Granite countertops, NEW stainless steel appliances, an enormous two-car garage, and a double-sided gas fireplace that can be used indoors or outdoors are additional features. Don't miss your chance on this wonderful property!!
Location
State MD
County Baltimore
Zoning RESIDENTAL
Rooms
Basement Other
Interior
Interior Features Combination Kitchen/Dining, Wet/Dry Bar, Walk-in Closet(s), Recessed Lighting
Hot Water Natural Gas
Heating Energy Star Heating System, Forced Air
Cooling Central A/C, Energy Star Cooling System, Programmable Thermostat
Fireplaces Number 1
Equipment Stainless Steel Appliances
Fireplace Y
Appliance Stainless Steel Appliances
Heat Source Electric, Natural Gas Available
Exterior
Parking Features Garage - Rear Entry
Garage Spaces 2.0
Amenities Available Jog/Walk Path, Pier/Dock
Water Access N
View Water, Golf Course
Accessibility None
Attached Garage 2
Total Parking Spaces 2
Garage Y
Building
Story 3
Foundation Concrete Perimeter
Sewer Public Sewer
Water Public
Architectural Style Traditional
Level or Stories 3
Additional Building Above Grade, Below Grade
New Construction N
Schools
School District Baltimore County Public Schools
Others
Senior Community No
Tax ID 04122500009407
Ownership Fee Simple
SqFt Source Assessor
Special Listing Condition Standard
Read Less Info
Want to know what your home might be worth? Contact us for a FREE valuation!

Our team is ready to help you sell your home for the highest possible price ASAP

Bought with Kouao Avit • Quick Sell Realty LLC
The J Walden Home Group
Phone



