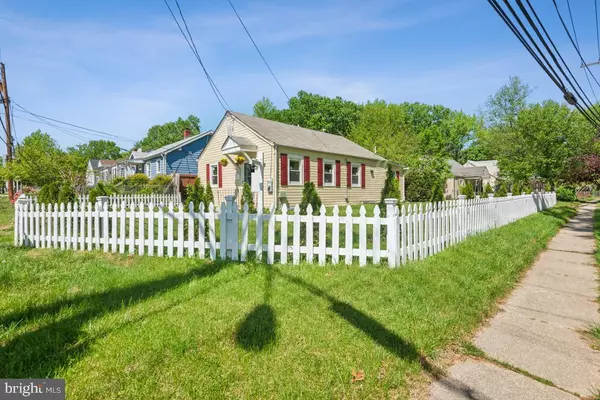Bought with Desiree J Owens • RE/MAX Gateway, LLC
For more information regarding the value of a property, please contact us for a free consultation.
Key Details
Sold Price $455,000
Property Type Single Family Home
Sub Type Detached
Listing Status Sold
Purchase Type For Sale
Square Footage 1,336 sqft
Price per Sqft $340
Subdivision Queens Chapel
MLS Listing ID MDPG2150262
Sold Date 07/15/25
Style Ranch/Rambler
Bedrooms 3
Full Baths 2
HOA Y/N N
Abv Grd Liv Area 964
Year Built 1943
Annual Tax Amount $6,469
Tax Year 2024
Lot Size 6,514 Sqft
Acres 0.15
Property Sub-Type Detached
Source BRIGHT
Property Description
Welcome to 5701 31st Ave — A beautifully renovated 3 bed and 2 bath, with modern upgrades and an unbeatable location in Hyattsville. Situated just a 5-minute walk (3 blocks) to West Hyattsville Metro, this home combines the convenience of city living with the charm of a peaceful residential neighborhood. Enjoy easy access to retail, restaurants, and downtown DC, all just a short drive away.
Step inside to an open-concept living area with hardwood floors throughout. The updated kitchen is a chef's dream, featuring sleek granite countertops and brand-new stainless steel appliances—including a Frigidaire 5-burner stove and microwave. The spacious layout flows seamlessly, providing the perfect space for entertaining or relaxing.
The home boasts 3 generous bedrooms, with a bonus room in the finished basement that can easily function as a 4th bedroom. The basement also includes an egress window for added safety and natural light, and provides ample space for a family room, office, or guest suite.
Recent upgrades make this home even more appealing, including a new roof installed just 3 years ago, a new gas line, no galvanized pipes, and a new heavy electric system to meet modern needs. The new Bradford White hot water heater ensures comfort and reliability throughout the year.
Outside, the large fenced yard offers the ideal space for pets, gardening, or outdoor gatherings. The private driveway accommodates up to 3 cars, providing ample parking. Located just minutes from major routes, this home is also only a 10-minute drive to downtown DC.
This charming rambler is move-in ready with all the modern updates and convenient location you've been looking for. Schedule your tour today—this one won't last long!
Location
State MD
County Prince Georges
Zoning RSF65
Rooms
Other Rooms Living Room, Primary Bedroom, Bedroom 2, Bedroom 3, Kitchen, Laundry, Storage Room, Bathroom 2, Primary Bathroom
Basement Interior Access
Main Level Bedrooms 3
Interior
Interior Features Ceiling Fan(s), Wood Floors, Upgraded Countertops
Hot Water Natural Gas
Heating Forced Air
Cooling Central A/C
Flooring Hardwood
Equipment Dryer, Washer, Cooktop, Dishwasher, Microwave, Refrigerator
Fireplace N
Window Features Screens
Appliance Dryer, Washer, Cooktop, Dishwasher, Microwave, Refrigerator
Heat Source Natural Gas
Laundry Main Floor
Exterior
Water Access N
Roof Type Asphalt,Shingle
Accessibility None
Garage N
Building
Story 1
Foundation Other
Above Ground Finished SqFt 964
Sewer Public Sewer
Water Public
Architectural Style Ranch/Rambler
Level or Stories 1
Additional Building Above Grade, Below Grade
Structure Type Dry Wall
New Construction N
Schools
School District Prince George'S County Public Schools
Others
Senior Community No
Tax ID 17161799055
Ownership Fee Simple
SqFt Source 1336
Special Listing Condition Standard
Read Less Info
Want to know what your home might be worth? Contact us for a FREE valuation!

Our team is ready to help you sell your home for the highest possible price ASAP


The J Walden Home Group
Phone



