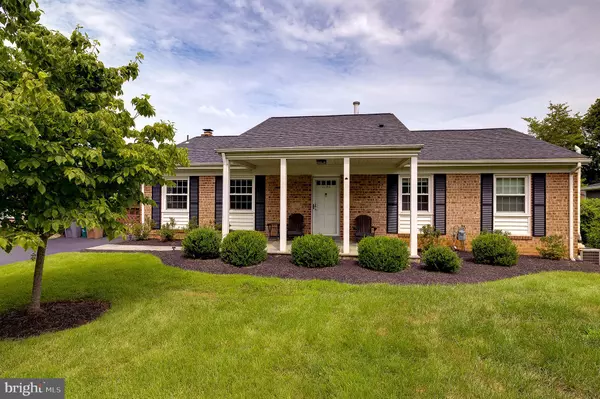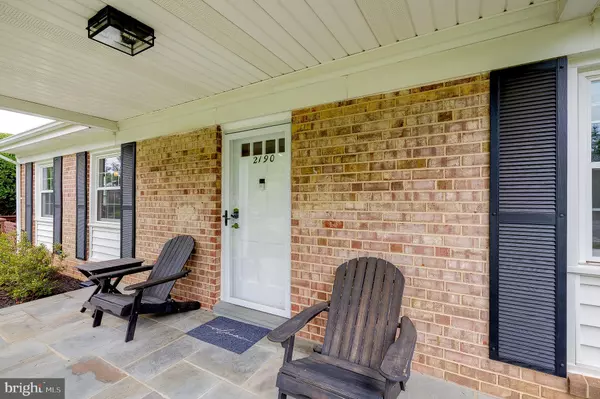Bought with Anjelika Dmitrieva • Long & Foster Real Estate, Inc.
For more information regarding the value of a property, please contact us for a free consultation.
Key Details
Sold Price $931,700
Property Type Single Family Home
Sub Type Detached
Listing Status Sold
Purchase Type For Sale
Square Footage 2,492 sqft
Price per Sqft $373
Subdivision Potomac Woods
MLS Listing ID MDMC2191798
Sold Date 08/18/25
Style Raised Ranch/Rambler
Bedrooms 4
Full Baths 3
HOA Y/N N
Abv Grd Liv Area 1,392
Year Built 1964
Available Date 2025-07-24
Annual Tax Amount $8,901
Tax Year 2024
Lot Size 9,200 Sqft
Acres 0.21
Property Sub-Type Detached
Source BRIGHT
Property Description
Exceptional All-Brick Home at an Incredible Value!
Beautifully designed and meticulously maintained, this stunning residence is located in one of Potomac's most desirable neighborhoods. Featuring gleaming hardwood floors on both the main and lower levels, this home offers a spacious, fully renovated eat-in kitchen with an exposed brick accent wall and top-of-the-line appliances, including Wolf and Viking.
The finished walkout basement boasts another exposed brick wall, a cozy wood-burning fireplace, and direct access to a fully fenced in, beautifully landscaped backyard — perfect for relaxing or entertaining. Step outside to a brand-new screened in patio and deck ideal for for summer evenings and social gatherings.
Recent updates include:
HVAC system
Newly renovated primary bathroom
Refurbished roof
New windows
Updated sliding glass door
Storm doors
Washer/Dryer
Recess lighting
Tile floors in the utility room and more.
Additional highlights:
Walking distance to top-rated schools
Large backyard
Prime location just minutes from Park Potomac, Cabin John Mall, I-270, and more
Easy commute to Bethesda, Rockville, downtown DC, and Northern Virginia
Location
State MD
County Montgomery
Zoning R90
Rooms
Basement Fully Finished, Walkout Level
Main Level Bedrooms 3
Interior
Hot Water Natural Gas
Heating Central
Cooling Central A/C
Flooring Hardwood
Fireplaces Number 1
Equipment Built-In Microwave, Dishwasher, Disposal, Energy Efficient Appliances, Exhaust Fan, Stainless Steel Appliances, Stove, Washer, Water Heater, Dryer - Electric
Furnishings No
Fireplace Y
Appliance Built-In Microwave, Dishwasher, Disposal, Energy Efficient Appliances, Exhaust Fan, Stainless Steel Appliances, Stove, Washer, Water Heater, Dryer - Electric
Heat Source Natural Gas
Laundry Basement
Exterior
Exterior Feature Patio(s), Deck(s), Breezeway
Garage Spaces 2.0
Fence Rear, Wood
Utilities Available Cable TV, Phone, Sewer Available, Water Available, Electric Available
Water Access N
View Street
Roof Type Shingle
Accessibility 2+ Access Exits
Porch Patio(s), Deck(s), Breezeway
Total Parking Spaces 2
Garage N
Building
Story 2
Foundation Slab
Above Ground Finished SqFt 1392
Sewer Public Sewer
Water Public
Architectural Style Raised Ranch/Rambler
Level or Stories 2
Additional Building Above Grade, Below Grade
Structure Type Brick,Dry Wall
New Construction N
Schools
Elementary Schools Ritchie Park
Middle Schools Julius West
High Schools Richard Montgomery
School District Montgomery County Public Schools
Others
Pets Allowed N
Senior Community No
Tax ID 160400189282
Ownership Fee Simple
SqFt Source 2492
Security Features Carbon Monoxide Detector(s),Smoke Detector
Acceptable Financing Conventional
Horse Property N
Listing Terms Conventional
Financing Conventional
Special Listing Condition Standard
Read Less Info
Want to know what your home might be worth? Contact us for a FREE valuation!

Our team is ready to help you sell your home for the highest possible price ASAP


The J Walden Home Group
Phone



