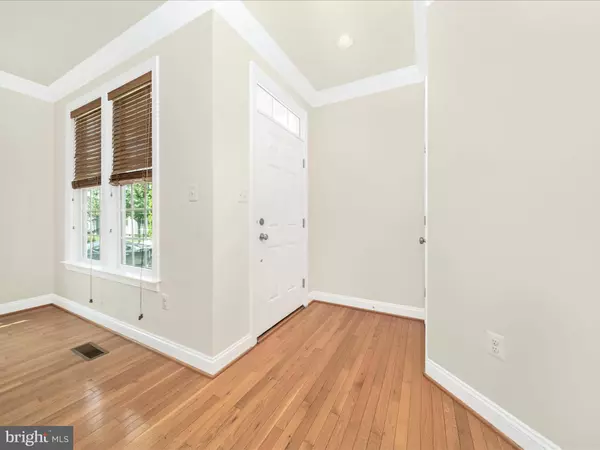Bought with Danielle Grant • Pearson Smith Realty, LLC
For more information regarding the value of a property, please contact us for a free consultation.
Key Details
Sold Price $590,000
Property Type Single Family Home
Sub Type Detached
Listing Status Sold
Purchase Type For Sale
Square Footage 3,486 sqft
Price per Sqft $169
Subdivision Brunswick Crossing
MLS Listing ID MDFR2067062
Sold Date 09/08/25
Style Colonial
Bedrooms 4
Full Baths 2
Half Baths 1
HOA Fees $166/mo
HOA Y/N Y
Abv Grd Liv Area 2,286
Year Built 2011
Available Date 2025-07-14
Annual Tax Amount $7,161
Tax Year 2024
Lot Size 6,160 Sqft
Acres 0.14
Property Sub-Type Detached
Source BRIGHT
Property Description
Welcome to this lovely 4-bedroom, 2.5-bath home tucked away on a peaceful street overlooking a beautiful park. Inside, you'll find gleaming hardwood floors on the main level, a gourmet kitchen with granite countertops, stainless steel appliances, a spacious pantry, and a seamless flow into the inviting family room-complete with a stunning stone gas fireplace. Step out onto the deck off of the kitchen for al fresco dining or weekend relaxation. The primary suite offers two walk-in closets and a spa-like ensuite bathroom with a soaking tub and separate shower. Three additional bedrooms and a full hall bath provide plenty of space for family , guests, or home office needs. The finished lower level offers flexible space for a home gym, rec room, or additional family living area-plus ample storage. Enjoy the convenience of an oversized garage with rear alley access. Fenced in Side Yard. All of this in a vibrant community packed with amenities: pool, clubhouse, fitness center, dog park, athletic fields, trails, and more. Commuter-friendly location to MARC Train, C&O Canal, shops , dining and schools.
Location
State MD
County Frederick
Zoning RESIDENTIAL
Rooms
Basement Fully Finished, Improved
Interior
Interior Features Breakfast Area, Ceiling Fan(s), Dining Area, Family Room Off Kitchen, Floor Plan - Open, Kitchen - Gourmet, Kitchen - Table Space, Sprinkler System, Upgraded Countertops
Hot Water Electric
Heating Forced Air
Cooling Central A/C
Fireplaces Number 1
Fireplaces Type Gas/Propane
Equipment Dishwasher, Exhaust Fan, Oven/Range - Gas, Refrigerator, Stainless Steel Appliances, Washer, Dryer
Fireplace Y
Appliance Dishwasher, Exhaust Fan, Oven/Range - Gas, Refrigerator, Stainless Steel Appliances, Washer, Dryer
Heat Source Natural Gas
Laundry Upper Floor
Exterior
Garage Spaces 2.0
Amenities Available Baseball Field, Basketball Courts, Common Grounds, Community Center, Dog Park, Fitness Center, Jog/Walk Path, Pool - Outdoor, Soccer Field, Tennis Courts, Tot Lots/Playground, Volleyball Courts
Water Access N
Accessibility None
Total Parking Spaces 2
Garage N
Building
Story 2
Foundation Block
Above Ground Finished SqFt 2286
Sewer Public Septic
Water Public
Architectural Style Colonial
Level or Stories 2
Additional Building Above Grade, Below Grade
New Construction N
Schools
School District Frederick County Public Schools
Others
Pets Allowed Y
HOA Fee Include Lawn Maintenance
Senior Community No
Tax ID 1125491718
Ownership Fee Simple
SqFt Source 3486
Acceptable Financing Cash, Conventional, FHA, VA
Listing Terms Cash, Conventional, FHA, VA
Financing Cash,Conventional,FHA,VA
Special Listing Condition Standard
Pets Allowed No Pet Restrictions
Read Less Info
Want to know what your home might be worth? Contact us for a FREE valuation!

Our team is ready to help you sell your home for the highest possible price ASAP


The J Walden Home Group
Phone



