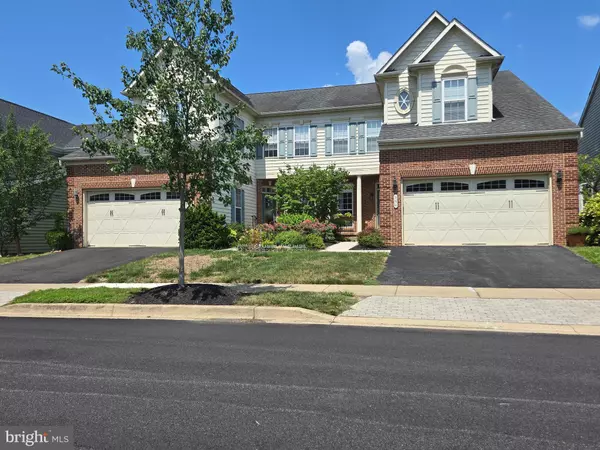Bought with Allison Michelle Fehnel • Patterson-Schwartz-Hockessin
For more information regarding the value of a property, please contact us for a free consultation.
Key Details
Sold Price $535,000
Property Type Single Family Home
Sub Type Twin/Semi-Detached
Listing Status Sold
Purchase Type For Sale
Square Footage 3,625 sqft
Price per Sqft $147
Subdivision Meridian Crossing
MLS Listing ID DENC2087064
Sold Date 09/29/25
Style Transitional
Bedrooms 3
Full Baths 3
Half Baths 1
HOA Fees $190/mo
HOA Y/N Y
Abv Grd Liv Area 2,775
Year Built 2007
Available Date 2025-08-08
Annual Tax Amount $3,590
Tax Year 2024
Lot Size 4,792 Sqft
Acres 0.11
Lot Dimensions 0.00 x 0.00
Property Sub-Type Twin/Semi-Detached
Source BRIGHT
Property Description
Welcome to Effortless Living in a Premier Over-55 Community! If you are looking for the perfect blend of comfort, style, and low-maintenance living...this is it. This thoughtfully designed 3-bedroom, 3-bath home offers an ideal open floor plan, upscale finishes, and access to top-tier amenities in a sought-after active adult community. Step inside to find warm hardwood floors that flow through the formal dining and living spaces. The main-level study, complete with elegant French doors and built-in bookshelves, is the perfect space for a home office or cozy reading nook. The kitchen is bright and inviting, featuring 48" maple cabinetry, granite countertops, tile flooring, custom shutters and a sunny bay window that fills the space with natural light. Entertain effortlessly in the open-concept dining and living area, highlighted by another expansive bay window, a gas fireplace, and sliding doors leading out to a private deck. Enjoy serene views overlooking the community pond and fountain—one of only a few homes with this premium location. Relax on the deck or step down to a charming stone patio for al fresco dining and evening sunsets.
The first-floor primary suite offers privacy and comfort with custom plantation shutters, a spacious walk-in closet with organizer, and a beautifully upgraded bath. Upstairs, you'll find two large bedrooms with a Jack-and-Jill bath, a light-filled loft, and surprising amounts of storage throughout. The finished lower level offers even more living space—ideal for guests, hobbies, or a media room—with its own full bath and ample storage. Other upgrades include a new tankless water heater (2023), water purification system, custom blinds and plantation shutters. Residents enjoy an unmatched lifestyle with access to a luxury clubhouse featuring a movie theater, business center, state-of-the-art fitness facility, olympic-sized pool, tennis and basketball courts, volleyball, walking trails, playgrounds, and athletic fields. The HOA fee includes use of all amenities, lawn and common area maintenance, snow removal, and trash service. Start enjoying -- life here can truly be carefree.
Location
State DE
County New Castle
Area Newark/Glasgow (30905)
Zoning ST
Rooms
Other Rooms Living Room, Dining Room, Primary Bedroom, Bedroom 2, Bedroom 3, Kitchen, Study, Loft, Recreation Room
Basement Poured Concrete, Fully Finished
Main Level Bedrooms 1
Interior
Hot Water Natural Gas, Tankless
Heating Forced Air
Cooling Central A/C
Fireplaces Number 1
Fireplace Y
Heat Source Natural Gas
Exterior
Parking Features Garage - Front Entry, Garage Door Opener, Inside Access
Garage Spaces 2.0
Amenities Available Baseball Field, Basketball Courts, Bike Trail, Club House, Exercise Room, Fitness Center, Jog/Walk Path, Swimming Pool, Tennis Courts
Water Access N
Accessibility None
Attached Garage 2
Total Parking Spaces 2
Garage Y
Building
Story 2
Foundation Concrete Perimeter
Above Ground Finished SqFt 2775
Sewer Public Sewer
Water Public
Architectural Style Transitional
Level or Stories 2
Additional Building Above Grade, Below Grade
New Construction N
Schools
School District Colonial
Others
HOA Fee Include Common Area Maintenance,Health Club,Lawn Maintenance,Snow Removal,Management,Trash
Senior Community Yes
Age Restriction 55
Tax ID 10-048.30-093
Ownership Fee Simple
SqFt Source 3625
Acceptable Financing Cash, Conventional
Listing Terms Cash, Conventional
Financing Cash,Conventional
Special Listing Condition Standard
Read Less Info
Want to know what your home might be worth? Contact us for a FREE valuation!

Our team is ready to help you sell your home for the highest possible price ASAP


The J Walden Home Group
Phone



