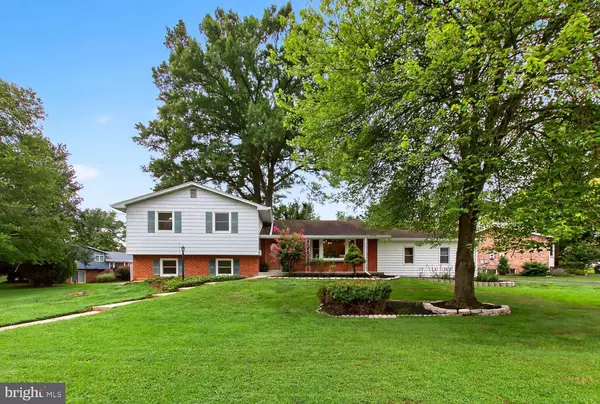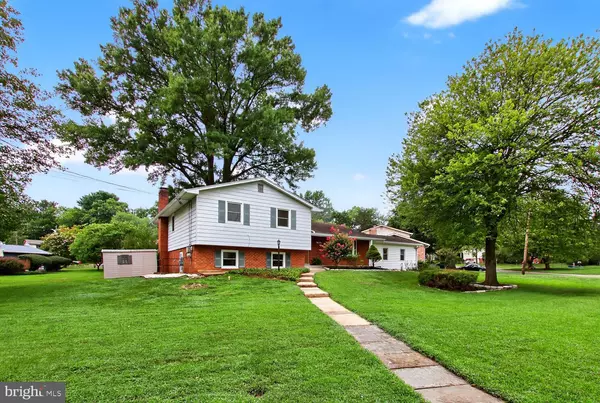Bought with Qiang Tian • Taylor Properties
For more information regarding the value of a property, please contact us for a free consultation.
Key Details
Sold Price $925,000
Property Type Single Family Home
Sub Type Detached
Listing Status Sold
Purchase Type For Sale
Square Footage 2,195 sqft
Price per Sqft $421
Subdivision Regency Estates
MLS Listing ID MDMC2195650
Sold Date 09/30/25
Style Split Level
Bedrooms 4
Full Baths 3
HOA Y/N N
Abv Grd Liv Area 1,674
Year Built 1965
Available Date 2025-08-22
Annual Tax Amount $9,107
Tax Year 2024
Lot Size 0.356 Acres
Acres 0.36
Property Sub-Type Detached
Source BRIGHT
Property Description
DON'T MISS THIS wonderful freshly painted split level with numerous updates and highly sought after features including 2 car garage with expansive driveway, large lot, screened porch and walking distance to houses of worship & public schools(Churchill Schools). This ever popular model features a large updated tablespace kitchen, gas heat, Pella replacement windows(2023),new dishwasher(2025), leaf filter gutters, 2023, beautiful hardwood floors on main and upper levels, renovated bathrooms, 4 bedrooms and total 3 baths, family room with fireplace, office and more. Laundry is several steps down from main level. Front door and slider to porch have been replaced. Showings will begin on Friday August 22. OPEN HOUSE ON SUNDAY, AUGUST 24TH 1-4PM. IF BRINGING CHILDREN-PLEASE SUPERVISE CLOSELY.
Location
State MD
County Montgomery
Zoning R90
Rooms
Other Rooms Living Room, Dining Room, Kitchen, Family Room, Foyer, Laundry, Office, Screened Porch
Basement Fully Finished
Interior
Interior Features Wood Floors, Upgraded Countertops, Kitchen - Table Space
Hot Water Natural Gas
Heating Forced Air
Cooling Central A/C
Flooring Carpet, Hardwood, Laminate Plank
Fireplaces Number 1
Fireplaces Type Wood, Electric
Equipment Built-In Microwave, Disposal, Dryer - Gas, Washer, Water Heater, Dishwasher
Fireplace Y
Window Features Double Pane,Low-E,Replacement,Bay/Bow
Appliance Built-In Microwave, Disposal, Dryer - Gas, Washer, Water Heater, Dishwasher
Heat Source Natural Gas
Laundry Lower Floor
Exterior
Exterior Feature Screened, Porch(es)
Parking Features Garage - Side Entry, Oversized
Garage Spaces 7.0
Utilities Available Cable TV, Electric Available, Natural Gas Available, Phone Available, Sewer Available, Water Available
Water Access N
View Garden/Lawn
Roof Type Asphalt
Accessibility Entry Slope <1'
Porch Screened, Porch(es)
Attached Garage 2
Total Parking Spaces 7
Garage Y
Building
Lot Description Level
Story 3
Foundation Concrete Perimeter
Above Ground Finished SqFt 1674
Sewer Public Sewer
Water Public
Architectural Style Split Level
Level or Stories 3
Additional Building Above Grade, Below Grade
New Construction N
Schools
Elementary Schools Beverly Farms
Middle Schools Herbert Hoover
High Schools Winston Churchill
School District Montgomery County Public Schools
Others
Senior Community No
Tax ID 160400100758
Ownership Fee Simple
SqFt Source 2195
Acceptable Financing Cash, Conventional
Listing Terms Cash, Conventional
Financing Cash,Conventional
Special Listing Condition Standard
Read Less Info
Want to know what your home might be worth? Contact us for a FREE valuation!

Our team is ready to help you sell your home for the highest possible price ASAP


The J Walden Home Group
Phone



