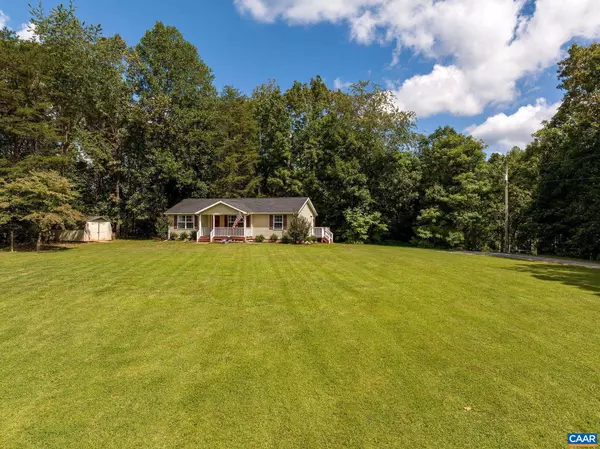Bought with Default Agent • Default Office
For more information regarding the value of a property, please contact us for a free consultation.
Key Details
Sold Price $330,000
Property Type Single Family Home
Sub Type Detached
Listing Status Sold
Purchase Type For Sale
Square Footage 1,128 sqft
Price per Sqft $292
Subdivision Unknown
MLS Listing ID 668701
Sold Date 09/30/25
Style Other
Bedrooms 3
Full Baths 1
HOA Y/N N
Abv Grd Liv Area 1,128
Year Built 1997
Annual Tax Amount $1,250
Tax Year 2024
Lot Size 2.250 Acres
Acres 2.25
Property Sub-Type Detached
Source CAAR
Property Description
Welcome to your retreat in the heart of Barboursville wine country! This home offers the ease of one-level living with an incredible, park-like front yard on 2.2 acres. Inside, you?ll find with a comfortable, open floor plan with 3 bedrooms, 1 bath, an updated kitchen with butcher block counters, and a recently renovated laundry/mud room that adds both style and function. The large rear deck provides the perfect spot for outdoor dining and relaxation, while the front porch offers an unbeatable view of the property. The highlight of this home is the expansive, mostly level front yard?ideal for gardening, animals, play, or simply enjoying the outdoors. With Agricultural zoning and no HOA, you?ll have the freedom to make this property your own. Tucked back off a main road, this incredibly convenient location offers excellent commuter access?just 5 minutes to Ruckersville, 25 minutes to Charlottesville & UVA, and under 90 minutes to Washington, DC. It?s the perfect blend of privacy, convenience, and country charm.,Wood Counter
Location
State VA
County Orange
Zoning A
Rooms
Other Rooms Dining Room, Kitchen, Family Room, Laundry, Full Bath, Additional Bedroom
Main Level Bedrooms 3
Interior
Interior Features Entry Level Bedroom
Heating Central
Cooling Central A/C
Flooring Laminated
Equipment Dryer, Washer
Fireplace N
Appliance Dryer, Washer
Exterior
View Pasture, Garden/Lawn
Accessibility None
Garage N
Building
Lot Description Sloping, Open, Private
Story 1
Foundation Block
Above Ground Finished SqFt 1128
Sewer Septic Exists
Water Well
Architectural Style Other
Level or Stories 1
Additional Building Above Grade, Below Grade
New Construction N
Schools
Elementary Schools Gordon-Barbour
Middle Schools Prospect Heights
High Schools Orange
School District Orange County Public Schools
Others
Ownership Other
SqFt Source 1128
Special Listing Condition Standard
Read Less Info
Want to know what your home might be worth? Contact us for a FREE valuation!

Our team is ready to help you sell your home for the highest possible price ASAP


The J Walden Home Group
Phone



