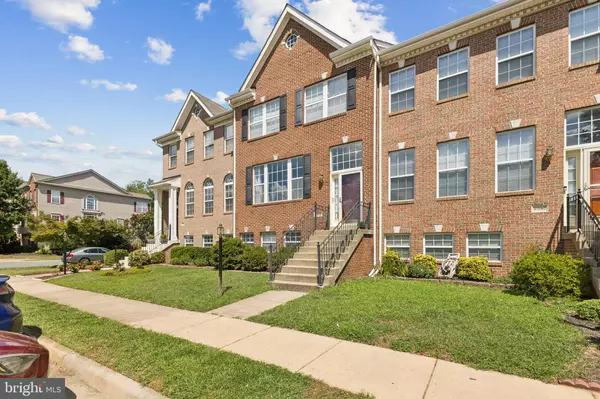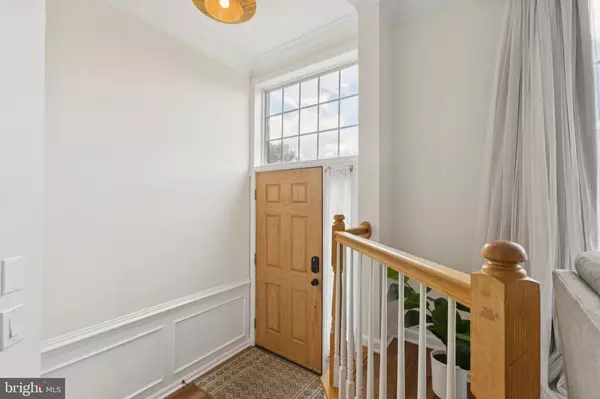Bought with Atif Khan • Pearson Smith Realty, LLC
For more information regarding the value of a property, please contact us for a free consultation.
Key Details
Sold Price $695,000
Property Type Townhouse
Sub Type Interior Row/Townhouse
Listing Status Sold
Purchase Type For Sale
Square Footage 2,470 sqft
Price per Sqft $281
Subdivision Colonnade At Dulles
MLS Listing ID VALO2105852
Sold Date 09/30/25
Style Colonial
Bedrooms 4
Full Baths 3
Half Baths 1
HOA Fees $153/mo
HOA Y/N Y
Abv Grd Liv Area 1,820
Year Built 1999
Available Date 2025-09-04
Annual Tax Amount $4,448
Tax Year 2022
Lot Size 2,178 Sqft
Acres 0.05
Property Sub-Type Interior Row/Townhouse
Source BRIGHT
Property Description
Coming to market this Thursday, Sept 4. Book your showing now! Renovated 4BR/3.5BA townhome filled with natural light and modern updates. Includes a full apartment with its own kitchen and entrance—currently rented at $1,750/month to excellent tenants—offering a rare chance to offset your mortgage from day one, if desired. If not, tenants will vacate prior to closing.
This absolutely lovely townhome at the Colonnades at Dulles Town Center combines modern updates with classic elegance in a bright, open floor plan. The stylish kitchen and spacious living/dining area are perfect for entertaining, with large windows, tall ceilings, and beautiful architectural details. The large primary suite features a gorgeously renovated ensuite bath.
The lower level offers a unique, separate apartment with its own entrance, kitchen, living room, and bedroom. It presents a rare opportunity to enjoy move-in ready living while covering a notable portion of your mortgage if desired. Tenants are prepared to stay or vacate prior to closing as preferred by buyers.
With its turnkey condition, inviting design, and prime location near shops, dining, and commuter routes, 21088 Joseph Terrace is more than a home—it's a convenient luxury lifestyle and an investment in your future.
UPGRADES:
Roof replacement (2022)
Full bathroom upgrades (2022)
Master bathroom: new tiles, vanity, bathtub, shower, toilet, light fixture
Upper-level bathroom: new tiles, vanity, toilet, light fixture
Basement bathroom: new tiles, vanity, toilet, light fixture
Entire HVAC replacement (2021)
Hot water heater replacement (2021)
Stainless steel Samsung appliances (2021): microwave, refrigerator, gas oven/range, washer & dryer
New kitchen island (2021): quartz countertops, matte black Klaus sink & faucet
All new luxury vinyl flooring (main level) and new carpet throughout (2021)
Main level half-bath updates (2021): new vanity, toilet
New light fixtures throughout (2021)
New window treatments/blinds (2021)
All new wired smoke & carbon monoxide detectors (2021)
Smart home features:
Ecobee Lite 3 smart thermostat
August Yale smart deadbolt
Ring doorbell with Ring Chime
Outdoor 240-volt electric vehicle charger (professionally installed).
Location
State VA
County Loudoun
Zoning R16
Rooms
Other Rooms Living Room, Dining Room, Kitchen, Breakfast Room
Basement Daylight, Full, Outside Entrance, Rear Entrance
Interior
Interior Features Chair Railings, Combination Kitchen/Dining, Crown Moldings, Family Room Off Kitchen, Kitchen - Table Space, Primary Bath(s), Upgraded Countertops, Window Treatments, Wood Floors
Hot Water Natural Gas
Heating Forced Air
Cooling Central A/C
Fireplaces Number 1
Fireplaces Type Screen
Equipment Dishwasher, Disposal, Exhaust Fan, Microwave, Oven/Range - Electric, Refrigerator
Fireplace Y
Window Features Double Pane
Appliance Dishwasher, Disposal, Exhaust Fan, Microwave, Oven/Range - Electric, Refrigerator
Heat Source Natural Gas
Exterior
Exterior Feature Deck(s)
Fence Fully
Amenities Available Club House, Fitness Center, Pool - Outdoor, Tot Lots/Playground
Water Access N
Accessibility Other
Porch Deck(s)
Garage N
Building
Story 3
Foundation Other
Above Ground Finished SqFt 1820
Sewer Public Sewer
Water Public
Architectural Style Colonial
Level or Stories 3
Additional Building Above Grade, Below Grade
New Construction N
Schools
Elementary Schools Countryside
Middle Schools River Bend
High Schools Potomac Falls
School District Loudoun County Public Schools
Others
HOA Fee Include Common Area Maintenance,Management,Pool(s),Reserve Funds,Snow Removal,Trash,Road Maintenance
Senior Community No
Tax ID 029290317000
Ownership Fee Simple
SqFt Source 2470
Acceptable Financing Cash, Conventional, FHA, VA
Listing Terms Cash, Conventional, FHA, VA
Financing Cash,Conventional,FHA,VA
Special Listing Condition Standard
Read Less Info
Want to know what your home might be worth? Contact us for a FREE valuation!

Our team is ready to help you sell your home for the highest possible price ASAP


The J Walden Home Group
Phone



