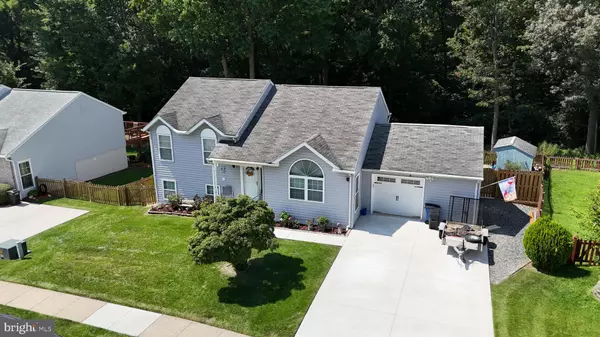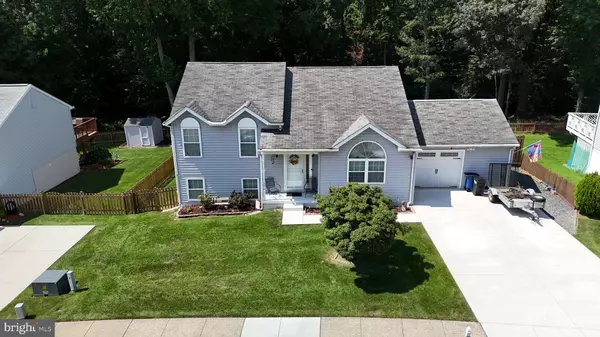Bought with Christina M Heiderman • Samson Properties
For more information regarding the value of a property, please contact us for a free consultation.
Key Details
Sold Price $420,000
Property Type Single Family Home
Sub Type Detached
Listing Status Sold
Purchase Type For Sale
Square Footage 1,964 sqft
Price per Sqft $213
Subdivision Box Hill South
MLS Listing ID MDHR2046472
Sold Date 10/03/25
Style Split Level
Bedrooms 4
Full Baths 2
HOA Fees $56/mo
HOA Y/N Y
Abv Grd Liv Area 1,964
Year Built 1989
Available Date 2025-08-22
Annual Tax Amount $3,139
Tax Year 2024
Lot Size 7,749 Sqft
Acres 0.18
Property Sub-Type Detached
Source BRIGHT
Property Description
Welcome to 3214 Meadow Valley Dr, located in the highly desirable Box Hill South community of Abingdon, Maryland. This spacious and beautifully updated split-level home offers the perfect blend of modern convenience and cozy charm. With 4 generously sized bedrooms and 2 full bathrooms, this home provides ample space and flexibility for any lifestyle. Inside, you'll find two large living rooms, a formal dining area, and a bright four-season sunroom that adds extra living space and natural light all year long. The kitchen has been fully updated with granite countertops, stainless steel appliances, and plenty of storage.
Hardwood floors flow throughout the main living areas, while comfortable carpeting makes the bedrooms warm and inviting. Both bathrooms have been tastefully remodeled with modern finishes. The lower level was previously used as an in-law suite and can easily be converted back—perfect for extended family or guest accommodations. The home also includes a pellet stove, updated HVAC systems, newer water heater, gutter guards, a concrete driveway, and an oversized, built-out garage ideal for storage or hobbies.
Step outside and enjoy your own personal retreat in the serene backyard. Whether you're relaxing in the huge pool, unwinding in the hot tub, or watching deer roam through the woods just beyond your property line, this backyard offers peace, nature, and space to entertain or escape.
Conveniently located just minutes from I-95, major shopping centers, restaurants, and everything Abingdon has to offer, this home delivers comfort, functionality, and an unbeatable location. Don't miss your chance to own this one-of-a-kind property in a well-established neighborhood!
Location
State MD
County Harford
Zoning R4
Rooms
Basement Other
Interior
Interior Features Breakfast Area, Window Treatments
Hot Water Electric
Heating Heat Pump(s)
Cooling Central A/C, Ceiling Fan(s)
Equipment Washer/Dryer Hookups Only, Dishwasher, Disposal, Microwave, Oven/Range - Electric, Refrigerator, Water Heater
Fireplace N
Appliance Washer/Dryer Hookups Only, Dishwasher, Disposal, Microwave, Oven/Range - Electric, Refrigerator, Water Heater
Heat Source Electric
Exterior
Exterior Feature Deck(s)
Parking Features Garage Door Opener
Garage Spaces 2.0
Fence Fully
Pool Above Ground
Water Access N
Roof Type Asphalt
Accessibility None
Porch Deck(s)
Attached Garage 2
Total Parking Spaces 2
Garage Y
Building
Lot Description Backs to Trees
Story 2
Foundation Permanent
Above Ground Finished SqFt 1964
Sewer Public Sewer
Water Public
Architectural Style Split Level
Level or Stories 2
Additional Building Above Grade, Below Grade
New Construction N
Schools
School District Harford County Public Schools
Others
Senior Community No
Tax ID 1301222619
Ownership Fee Simple
SqFt Source 1964
Special Listing Condition Standard
Read Less Info
Want to know what your home might be worth? Contact us for a FREE valuation!

Our team is ready to help you sell your home for the highest possible price ASAP


The J Walden Home Group
Phone



