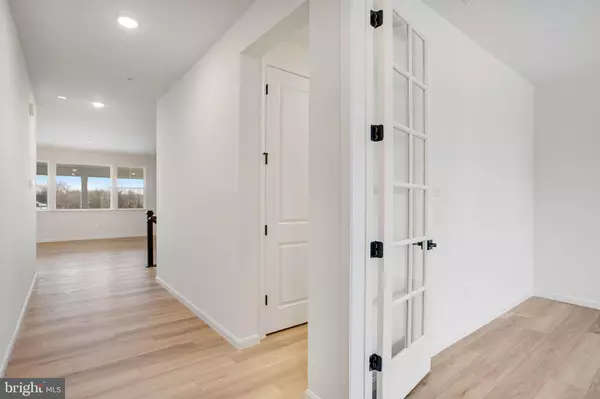Bought with Julie M Byrd • Long & Foster Real Estate, Inc.
For more information regarding the value of a property, please contact us for a free consultation.
Key Details
Sold Price $610,000
Property Type Single Family Home
Sub Type Detached
Listing Status Sold
Purchase Type For Sale
Square Footage 3,407 sqft
Price per Sqft $179
Subdivision Elmwood Farm
MLS Listing ID MDWA2028092
Sold Date 10/06/25
Style Ranch/Rambler
Bedrooms 4
Full Baths 3
HOA Fees $5/ann
HOA Y/N Y
Abv Grd Liv Area 2,176
Year Built 2025
Tax Year 2025
Lot Size 0.340 Acres
Acres 0.34
Property Sub-Type Detached
Source BRIGHT
Property Description
Highlights of the ranch-style Decker plan include a private study, a spacious great room and an impressive corner kitchen with a walk-in pantry, center island and comfortable breakfast nook. The elegant primary suite boasts a private bath with double sinks and an expansive walk-in closet, and the generous second bedroom and full bath are perfect for family or guests. Abundant personalization options, including a gourmet kitchen, sunroom, finished basement, covered patio and 2-car garage, truly allow you to make this home your own. Homesite backs up to open space and trees.
Location
State MD
County Washington
Zoning RESIDENTIAL
Rooms
Basement Fully Finished, Sump Pump, Windows, Walkout Level, Poured Concrete
Main Level Bedrooms 2
Interior
Interior Features Carpet, Family Room Off Kitchen, Kitchen - Gourmet, Kitchen - Island, Pantry, Upgraded Countertops, Walk-in Closet(s), Bathroom - Tub Shower, Entry Level Bedroom, Recessed Lighting, Primary Bath(s)
Hot Water Propane, Tankless
Heating Programmable Thermostat
Cooling Central A/C, Programmable Thermostat
Flooring Carpet, Ceramic Tile, Luxury Vinyl Plank
Fireplaces Number 1
Fireplaces Type Electric, Mantel(s)
Equipment Built-In Microwave, Cooktop, Dishwasher, Disposal, Icemaker, Oven - Wall, Range Hood, Refrigerator, Stainless Steel Appliances, Washer/Dryer Hookups Only, Water Dispenser
Fireplace Y
Window Features Energy Efficient,Insulated,Screens
Appliance Built-In Microwave, Cooktop, Dishwasher, Disposal, Icemaker, Oven - Wall, Range Hood, Refrigerator, Stainless Steel Appliances, Washer/Dryer Hookups Only, Water Dispenser
Heat Source Propane - Metered
Laundry Main Floor
Exterior
Exterior Feature Deck(s)
Parking Features Garage - Front Entry
Garage Spaces 4.0
Amenities Available None
Water Access N
Roof Type Architectural Shingle
Accessibility None
Porch Deck(s)
Attached Garage 2
Total Parking Spaces 4
Garage Y
Building
Lot Description Backs - Open Common Area, Backs to Trees
Story 2
Foundation Active Radon Mitigation
Above Ground Finished SqFt 2176
Sewer Public Sewer
Water Public
Architectural Style Ranch/Rambler
Level or Stories 2
Additional Building Above Grade, Below Grade
Structure Type 9'+ Ceilings,Tray Ceilings
New Construction Y
Schools
School District Washington County Public Schools
Others
HOA Fee Include Snow Removal,Trash,Common Area Maintenance
Senior Community No
Tax ID 2202067486
Ownership Fee Simple
SqFt Source 3407
Special Listing Condition Standard
Read Less Info
Want to know what your home might be worth? Contact us for a FREE valuation!

Our team is ready to help you sell your home for the highest possible price ASAP


The J Walden Home Group
Phone



