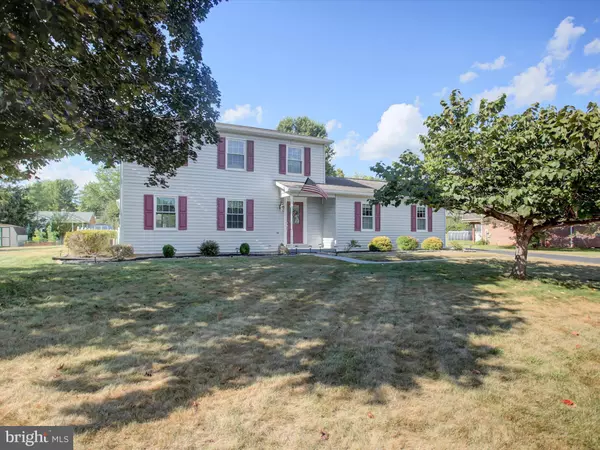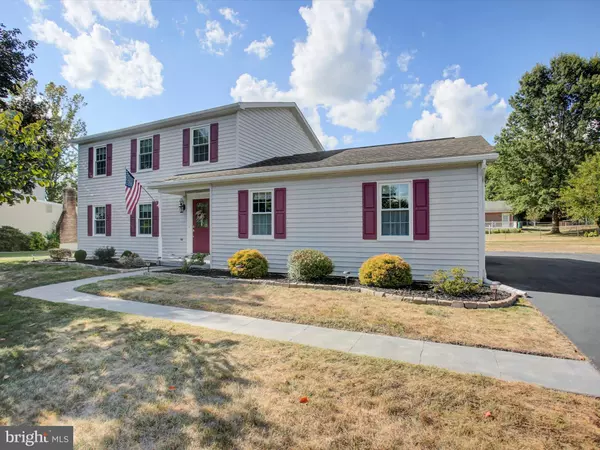Bought with JP SHAW • Coldwell Banker Realty
For more information regarding the value of a property, please contact us for a free consultation.
Key Details
Sold Price $380,900
Property Type Single Family Home
Sub Type Detached
Listing Status Sold
Purchase Type For Sale
Square Footage 2,340 sqft
Price per Sqft $162
Subdivision None Available
MLS Listing ID PACB2046226
Sold Date 10/10/25
Style Colonial
Bedrooms 3
Full Baths 2
Half Baths 1
HOA Y/N N
Abv Grd Liv Area 1,560
Year Built 1986
Annual Tax Amount $4,023
Tax Year 2025
Lot Size 0.340 Acres
Acres 0.34
Property Sub-Type Detached
Source BRIGHT
Property Description
Welcome to your Boiling Springs retreat!
This 3-bedroom, 2.5-bath home has never had more to offer—inside and out.
Step inside to find a gourmet kitchen featuring gleaming hardwood floors, quartz countertops, a large center island, and seamless flow into the dining room, complete with hardwoods and a sliding glass door that overlooks your backyard oasis. Off the dining room is a spacious family room, perfect for gathering, and a convenient half bath. The foyer is finished with durable ceramic tile, ideal for welcoming guests.
Upstairs, you'll find three generously sized bedrooms with plush carpeting. The hall bath offers a tub/shower combo, while the primary suite features a private bath with a walk-in shower.
The lower level is a fully finished basement with endless possibilities—whether you envision a game room, movie theater, hobby space, or an additional family room. A finished laundry room with plenty of space for storage and organization completes the basement level.
Outside is where this home truly shines. The oversized 2-car garage includes a service door leading to the fenced-in backyard with an in-ground pool, covered patio with ceiling fan and sun shade, and plenty of room to entertain in every season. The yard is complete with dual access gates, a storage shed, and beautifully maintained landscaping. The freshly stained walkway leads you to the inviting covered front porch and entryway.
Meticulously maintained and thoughtfully updated, this home is ready for its next chapter. Don't miss your chance to make it yours!
Location
State PA
County Cumberland
Area South Middleton Twp (14440)
Zoning RESIDENTIAL
Rooms
Other Rooms Dining Room, Primary Bedroom, Bedroom 2, Kitchen, Family Room, Foyer, Bedroom 1, Great Room, Laundry, Bathroom 1, Bathroom 2, Bathroom 3
Basement Connecting Stairway, Fully Finished, Heated, Interior Access, Poured Concrete, Sump Pump, Windows
Interior
Interior Features Attic, Bathroom - Tub Shower, Bathroom - Walk-In Shower, Carpet, Ceiling Fan(s), Combination Kitchen/Dining, Dining Area, Family Room Off Kitchen, Floor Plan - Open, Kitchen - Gourmet, Kitchen - Island, Primary Bath(s), Recessed Lighting, Upgraded Countertops, Window Treatments, Wood Floors
Hot Water Electric
Heating Baseboard - Electric
Cooling Ceiling Fan(s), Central A/C, Programmable Thermostat
Flooring Carpet, Ceramic Tile, Hardwood, Luxury Vinyl Plank
Equipment Dishwasher, Dryer, Exhaust Fan, Microwave, Range Hood, Refrigerator, Stainless Steel Appliances, Stove, Washer, Water Heater
Furnishings No
Fireplace N
Appliance Dishwasher, Dryer, Exhaust Fan, Microwave, Range Hood, Refrigerator, Stainless Steel Appliances, Stove, Washer, Water Heater
Heat Source Electric
Laundry Basement, Lower Floor
Exterior
Exterior Feature Patio(s), Porch(es), Roof
Parking Features Garage - Side Entry, Garage Door Opener, Inside Access, Oversized
Garage Spaces 8.0
Fence Partially, Rear, Vinyl
Pool Fenced, In Ground, Vinyl
Water Access N
Roof Type Architectural Shingle
Accessibility None
Porch Patio(s), Porch(es), Roof
Attached Garage 2
Total Parking Spaces 8
Garage Y
Building
Story 3
Foundation Concrete Perimeter, Permanent, Slab
Above Ground Finished SqFt 1560
Sewer Public Sewer
Water Public
Architectural Style Colonial
Level or Stories 3
Additional Building Above Grade, Below Grade
Structure Type Dry Wall
New Construction N
Schools
High Schools Boiling Springs
School District South Middleton
Others
Pets Allowed Y
Senior Community No
Tax ID 40-28-2100-291
Ownership Fee Simple
SqFt Source 2340
Acceptable Financing Cash, Conventional, FHA, VA, USDA
Horse Property N
Listing Terms Cash, Conventional, FHA, VA, USDA
Financing Cash,Conventional,FHA,VA,USDA
Special Listing Condition Standard
Pets Allowed No Pet Restrictions
Read Less Info
Want to know what your home might be worth? Contact us for a FREE valuation!

Our team is ready to help you sell your home for the highest possible price ASAP


The J Walden Home Group
Phone



