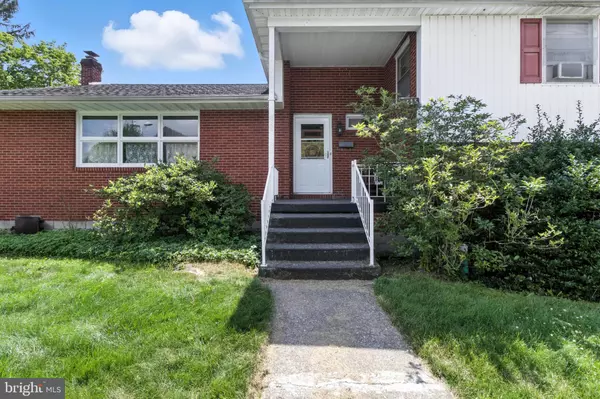Bought with Lindsey Byers • Kissinger, Bigatel & Brower
For more information regarding the value of a property, please contact us for a free consultation.
Key Details
Sold Price $195,000
Property Type Single Family Home
Sub Type Detached
Listing Status Sold
Purchase Type For Sale
Square Footage 2,380 sqft
Price per Sqft $81
Subdivision None Available
MLS Listing ID PACE2515728
Sold Date 10/10/25
Style Bi-level,Ranch/Rambler
Bedrooms 5
Full Baths 2
Half Baths 1
HOA Y/N N
Abv Grd Liv Area 2,380
Year Built 1957
Annual Tax Amount $4,542
Tax Year 2025
Lot Size 0.280 Acres
Acres 0.28
Lot Dimensions 0.00 x 0.00
Property Sub-Type Detached
Source BRIGHT
Property Description
This beautifully maintained 4-bedroom, 2.5-bath brick home offers more than meets the eye—including a bonus potentially 5th bedroom in the finished basement, perfect for guests, a home office, or versatile living space. Situated on nearly 1/3 of an acre, the property boasts 2,380 square feet of warm, hardwood-filled elegance and comfort throughout. The formal living and dining rooms provide inviting spaces for entertaining, while a sunlit breakfast room adjoins a kitchen equipped with abundant cabinet space to inspire daily cooking. The cozy family room features a wood-burning fireplace for relaxing evenings. Upstairs you'll find four generously sized bedrooms, complemented by two full baths and a convenient half bath on the main level. A newer hot water boiler ensures reliable and efficient heating. Outside, the backyard transforms into a private retreat with an in-ground pool, open lawn, and mature landscaping—ideal for summer fun or peaceful outdoor lounging. An attached 2-car garage adds ease and convenience, rounding out the appeal of this thoughtfully designed home.
Location
State PA
County Centre
Area Philipsburg Boro (16429)
Zoning R
Direction South
Rooms
Other Rooms Living Room, Dining Room, Primary Bedroom, Bedroom 4, Bedroom 5, Family Room, Foyer, Breakfast Room, Laundry, Utility Room, Bathroom 2, Bathroom 3, Full Bath, Half Bath
Basement Partially Finished
Interior
Hot Water Oil
Heating Baseboard - Hot Water
Cooling Central A/C
Flooring Carpet, Hardwood, Vinyl
Fireplace N
Heat Source Oil
Exterior
Parking Features Garage - Front Entry
Garage Spaces 4.0
Utilities Available Other
Water Access N
Roof Type Shingle
Accessibility None
Attached Garage 2
Total Parking Spaces 4
Garage Y
Building
Lot Description Level, Year Round Access, Road Frontage
Story 4
Foundation Block
Above Ground Finished SqFt 2380
Sewer Public Sewer
Water Public
Architectural Style Bi-level, Ranch/Rambler
Level or Stories 4
Additional Building Above Grade, Below Grade
Structure Type Dry Wall
New Construction N
Schools
Elementary Schools Philipsburg
Middle Schools Philipsburg Osceola
High Schools Philipsburg Osceola Sr
School District Philipsburg-Osceola Area
Others
Senior Community No
Tax ID 29-101-,026A,0000-
Ownership Fee Simple
SqFt Source 2380
Acceptable Financing FHA, USDA, Cash, Conventional
Listing Terms FHA, USDA, Cash, Conventional
Financing FHA,USDA,Cash,Conventional
Special Listing Condition Standard
Read Less Info
Want to know what your home might be worth? Contact us for a FREE valuation!

Our team is ready to help you sell your home for the highest possible price ASAP


The J Walden Home Group
Phone



