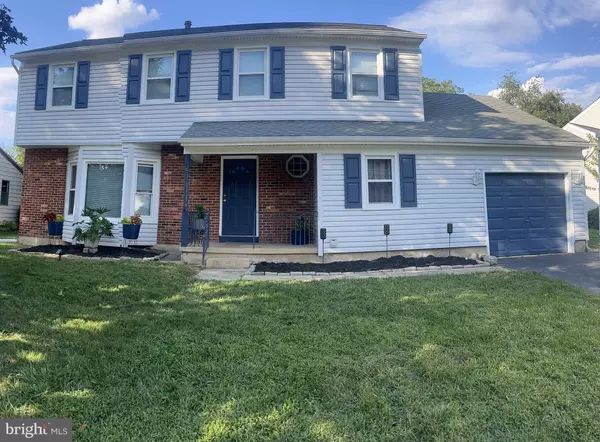Bought with Michael N Ngome • KW Empower
For more information regarding the value of a property, please contact us for a free consultation.
Key Details
Sold Price $390,000
Property Type Single Family Home
Sub Type Detached
Listing Status Sold
Purchase Type For Sale
Square Footage 2,100 sqft
Price per Sqft $185
Subdivision Rivers End
MLS Listing ID DENC2081562
Sold Date 10/14/25
Style Colonial
Bedrooms 4
Full Baths 2
Half Baths 1
HOA Fees $7/ann
HOA Y/N Y
Abv Grd Liv Area 2,100
Year Built 1976
Available Date 2025-08-31
Annual Tax Amount $3,166
Tax Year 2024
Lot Size 7,405 Sqft
Acres 0.17
Lot Dimensions 70.00 x 110.00
Property Sub-Type Detached
Source BRIGHT
Property Description
Discover your next home in the Rivers End subdivision. This charming Colonial is perfectly situated on a quiet cul-de-sac, just a short drive to shopping, restaurants, and entertainment. Featuring 4 spacious bedrooms and 2.5 bathrooms, this home offers an inviting family room with a cozy fireplace, a formal dining room, and a large basement for plenty of storage or recreational space.
Enjoy the convenience of brand-new appliances, including a refrigerator, stove, dishwasher, microwave, Moen kitchen faucet, garbage disposal, water heater with an expansion tank, sump pump, LED recessed lights in the kitchen and hallway bathroom, front exterior lighting, and a frost-free front exterior faucet bib, all designed to bring modern comfort to your living experience. With a fresh coat of paint and a little TLC, you can turn this house into the perfect haven tailored to your style.
The large front and back yards, along with a charming deck, create ideal spaces for entertaining guests or relaxing after a long day. This is more than just a property; it's an opportunity to create lasting memories. Don't miss out on this incredible value—homes like this in New Castle sell quickly! Act now and make it yours before it's gone! Property sold "As Is".
Location
State DE
County New Castle
Area Newark/Glasgow (30905)
Zoning NCPUD
Rooms
Other Rooms Primary Bedroom
Basement Full
Interior
Interior Features Floor Plan - Traditional
Hot Water Electric
Heating Forced Air
Cooling Central A/C
Fireplaces Number 1
Equipment Dishwasher, Disposal, Dryer, Exhaust Fan, Icemaker, Microwave, Stove, Washer, Refrigerator
Fireplace Y
Appliance Dishwasher, Disposal, Dryer, Exhaust Fan, Icemaker, Microwave, Stove, Washer, Refrigerator
Heat Source Oil
Exterior
Parking Features Garage - Front Entry
Garage Spaces 3.0
Water Access N
Accessibility None
Attached Garage 1
Total Parking Spaces 3
Garage Y
Building
Story 2
Foundation Brick/Mortar
Above Ground Finished SqFt 2100
Sewer Public Septic
Water Public
Architectural Style Colonial
Level or Stories 2
Additional Building Above Grade, Below Grade
New Construction N
Schools
School District Christina
Others
Senior Community No
Tax ID 10-033.10-166
Ownership Fee Simple
SqFt Source 2100
Acceptable Financing Conventional, FHA, Cash, VA
Listing Terms Conventional, FHA, Cash, VA
Financing Conventional,FHA,Cash,VA
Special Listing Condition Standard
Read Less Info
Want to know what your home might be worth? Contact us for a FREE valuation!

Our team is ready to help you sell your home for the highest possible price ASAP


The J Walden Home Group
Phone



