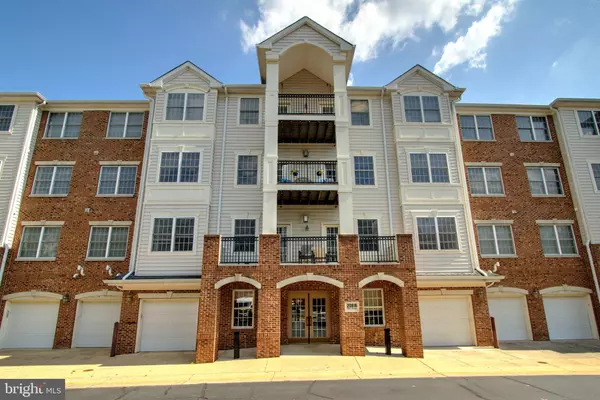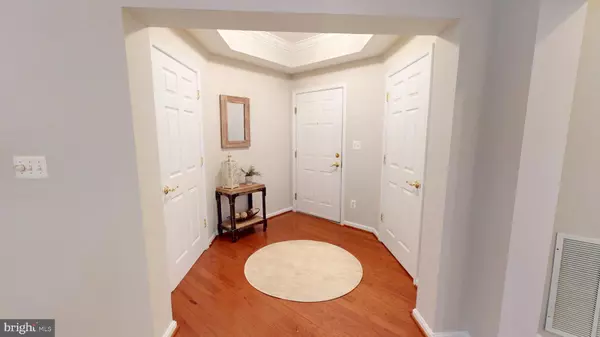Bought with James F Wiles • Berkshire Hathaway HomeServices PenFed Realty
For more information regarding the value of a property, please contact us for a free consultation.
Key Details
Sold Price $480,000
Property Type Condo
Sub Type Condo/Co-op
Listing Status Sold
Purchase Type For Sale
Square Footage 1,816 sqft
Price per Sqft $264
Subdivision Central Parke At Lowes Island
MLS Listing ID VALO2106850
Sold Date 10/15/25
Style Colonial
Bedrooms 3
Full Baths 2
Condo Fees $682/mo
HOA Fees $277/mo
HOA Y/N Y
Abv Grd Liv Area 1,816
Year Built 2005
Available Date 2025-09-19
Annual Tax Amount $3,723
Tax Year 2025
Property Sub-Type Condo/Co-op
Source BRIGHT
Property Description
Spacious and inviting 3-bedroom, 2-bath condo in a vibrant 55+ community! Convenient main-level entry means no need for stairs or elevators. Step out to your covered balcony and enjoy peaceful views of the trees. Inside, you'll find gleaming hardwood floors, a sun-filled kitchen with a bay window, stainless steel appliances, and gas cooking. The remodeled primary bath is a true showstopper! This home also includes a private 1-car garage located right next to your unit. Community amenities feature a pool and beautifully maintained grounds. An added bonus: this home offers a 2.5% assumable VA loan, making it an exceptional opportunity for qualified buyers.
Perfectly located across from the Great Falls Shopping Center, you can easily walk to grocery stores, pharmacies, restaurants, and more.
Join us for the Open House on Sunday, September 21st—come see this move-in ready gem.
Location
State VA
County Loudoun
Zoning PDH4
Direction West
Rooms
Other Rooms Bedroom 2, Bedroom 3, Bedroom 1, Bathroom 1, Bathroom 2
Main Level Bedrooms 3
Interior
Interior Features Breakfast Area, Built-Ins, Carpet, Dining Area, Entry Level Bedroom, Floor Plan - Traditional, Kitchen - Eat-In, Kitchen - Table Space, Primary Bath(s), Upgraded Countertops, Walk-in Closet(s), Wood Floors
Hot Water Natural Gas
Heating Forced Air
Cooling Central A/C
Flooring Hardwood, Carpet, Vinyl
Fireplaces Number 1
Fireplaces Type Wood
Equipment Built-In Range, Dishwasher, Disposal, Dryer, Dryer - Front Loading, Oven/Range - Gas, Refrigerator, Stainless Steel Appliances, Trash Compactor, Washer, Water Heater, Built-In Microwave
Furnishings No
Fireplace Y
Window Features Bay/Bow
Appliance Built-In Range, Dishwasher, Disposal, Dryer, Dryer - Front Loading, Oven/Range - Gas, Refrigerator, Stainless Steel Appliances, Trash Compactor, Washer, Water Heater, Built-In Microwave
Heat Source Natural Gas
Laundry Dryer In Unit, Has Laundry, Main Floor, Washer In Unit
Exterior
Exterior Feature Balcony
Parking Features Garage - Side Entry, Garage Door Opener, Inside Access
Garage Spaces 1.0
Utilities Available Cable TV Available, Electric Available, Natural Gas Available, Phone Available, Sewer Available, Under Ground, Water Available
Amenities Available Club House, Common Grounds, Community Center, Exercise Room, Fitness Center, Jog/Walk Path, Pool - Outdoor, Retirement Community, Swimming Pool, Tennis Courts, Tot Lots/Playground
Water Access N
Roof Type Asphalt
Accessibility None
Porch Balcony
Attached Garage 1
Total Parking Spaces 1
Garage Y
Building
Story 1
Unit Features Garden 1 - 4 Floors
Above Ground Finished SqFt 1816
Sewer Public Sewer
Water Public
Architectural Style Colonial
Level or Stories 1
Additional Building Above Grade, Below Grade
Structure Type 9'+ Ceilings,Dry Wall
New Construction N
Schools
Elementary Schools Lowes Island
Middle Schools Seneca Ridge
High Schools Dominion
School District Loudoun County Public Schools
Others
Pets Allowed Y
HOA Fee Include Common Area Maintenance,Ext Bldg Maint,Insurance,Lawn Care Front,Lawn Care Rear,Lawn Care Side,Lawn Maintenance,Parking Fee,Pool(s),Snow Removal,Trash,Water
Senior Community Yes
Age Restriction 55
Tax ID 007480324004
Ownership Condominium
SqFt Source 1816
Acceptable Financing Cash, Conventional, FHA, VA, Assumption
Horse Property N
Listing Terms Cash, Conventional, FHA, VA, Assumption
Financing Cash,Conventional,FHA,VA,Assumption
Special Listing Condition Standard
Pets Allowed Cats OK, Dogs OK, Number Limit, Size/Weight Restriction
Read Less Info
Want to know what your home might be worth? Contact us for a FREE valuation!

Our team is ready to help you sell your home for the highest possible price ASAP


The J Walden Home Group
Phone



