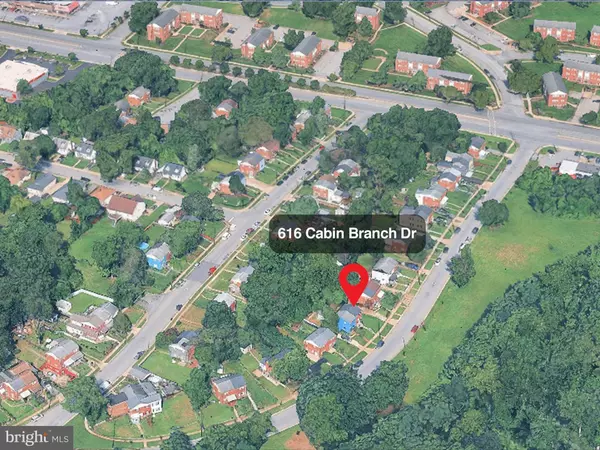Bought with Jamiqua Johnson • Samson Properties
For more information regarding the value of a property, please contact us for a free consultation.
Key Details
Sold Price $299,900
Property Type Single Family Home
Sub Type Twin/Semi-Detached
Listing Status Sold
Purchase Type For Sale
Square Footage 850 sqft
Price per Sqft $352
Subdivision Gregory Farms
MLS Listing ID MDPG2165852
Sold Date 10/13/25
Style Colonial
Bedrooms 2
Full Baths 1
HOA Y/N N
Abv Grd Liv Area 850
Year Built 1951
Available Date 2025-09-10
Annual Tax Amount $3,723
Tax Year 2024
Lot Size 3,503 Sqft
Acres 0.08
Property Sub-Type Twin/Semi-Detached
Source BRIGHT
Property Description
Welcome to 616 Cabin Branch Drive, where comfort and convenience come together in the heart of Capitol Heights! This charming townhome offers a bright and inviting layout, perfect for both everyday living and entertaining. Step inside to find this newly updated home with plenty of natural light throughout. The kitchen is ready for your culinary creations, while the bedrooms provide cozy retreats after a long day. Outside, enjoy a private yard ideal for relaxing, gardening, or hosting summer gatherings.
Located just minutes from Metro, major highways, shopping, dining, and entertainment, this home keeps you connected to everything the area has to offer. Whether you are a first-time buyer or looking to downsize, this property delivers the perfect blend of comfort and location. Don't miss your chance to make 616 Cabin Branch Drive your new address-schedule a tour today!
Location
State MD
County Prince Georges
Zoning RSFA
Rooms
Other Rooms Bedroom 2, Bedroom 1, Bathroom 1
Basement Fully Finished
Interior
Interior Features Kitchen - Eat-In
Hot Water Natural Gas
Heating Forced Air
Cooling Central A/C
Equipment Oven/Range - Gas, Range Hood, Refrigerator, Stove, Dryer, Washer
Fireplace N
Appliance Oven/Range - Gas, Range Hood, Refrigerator, Stove, Dryer, Washer
Heat Source Natural Gas
Laundry Basement
Exterior
Water Access N
Accessibility None
Garage N
Building
Story 3
Foundation Permanent
Above Ground Finished SqFt 850
Sewer Public Sewer
Water Public
Architectural Style Colonial
Level or Stories 3
Additional Building Above Grade, Below Grade
New Construction N
Schools
School District Prince George'S County Public Schools
Others
Pets Allowed Y
Senior Community No
Tax ID 17181991777
Ownership Fee Simple
SqFt Source 850
Special Listing Condition Standard
Pets Allowed Case by Case Basis
Read Less Info
Want to know what your home might be worth? Contact us for a FREE valuation!

Our team is ready to help you sell your home for the highest possible price ASAP


The J Walden Home Group
Phone



