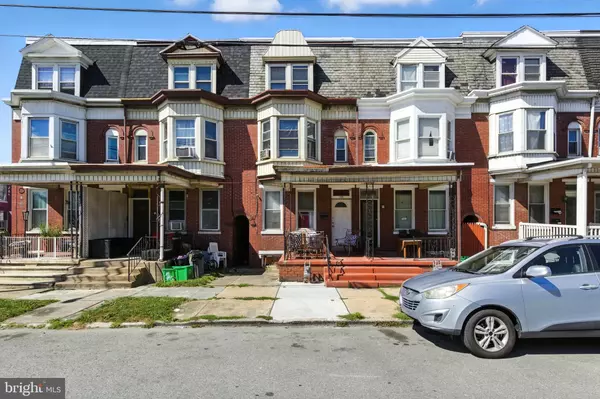Bought with Susana A Castillo • Coldwell Banker Realty
For more information regarding the value of a property, please contact us for a free consultation.
Key Details
Sold Price $115,000
Property Type Townhouse
Sub Type End of Row/Townhouse
Listing Status Sold
Purchase Type For Sale
Square Footage 1,836 sqft
Price per Sqft $62
Subdivision York City
MLS Listing ID PAYK2088520
Sold Date 10/16/25
Style Other,Traditional
Bedrooms 4
Full Baths 2
Half Baths 1
HOA Y/N N
Abv Grd Liv Area 1,836
Year Built 1906
Available Date 2025-08-27
Annual Tax Amount $2,910
Tax Year 2025
Lot Size 1,599 Sqft
Acres 0.04
Property Sub-Type End of Row/Townhouse
Source BRIGHT
Property Description
Great opportunity for investors or a family looking for a good home. Huge residence located at the border of York City and West York, this amazing house features four bedrooms, two and a half bathrooms, with a convenient laundry room located on the first floor. This property features a huge primary bedroom on the third floor, with an in-suite bathroom, a fully renovated guest bathroom on the second floor, and a detached garage for a full-size vehicle. The property is located within walking distance of the York fairgrounds, with easy access to Route 30 and 83 for a stress-free commute. Schedule your showing today, and do not miss all the great features this house has to offer.
Location
State PA
County York
Area York City (15201)
Zoning 108 R – NEW TOWNHOUSE/RO
Rooms
Basement Combination
Main Level Bedrooms 4
Interior
Hot Water Electric
Heating Other
Cooling None
Fireplace N
Heat Source Natural Gas
Exterior
Parking Features Other
Garage Spaces 1.0
Utilities Available Electric Available, Natural Gas Available, Phone Available, Water Available, Other
Water Access N
Accessibility Other
Total Parking Spaces 1
Garage Y
Building
Story 3
Foundation Block
Above Ground Finished SqFt 1836
Sewer Public Sewer
Water Public
Architectural Style Other, Traditional
Level or Stories 3
Additional Building Above Grade, Below Grade
New Construction N
Schools
School District York City
Others
Senior Community No
Tax ID 09-209-01-0016-00-00000
Ownership Fee Simple
SqFt Source 1836
Acceptable Financing Cash, Conventional
Horse Property N
Listing Terms Cash, Conventional
Financing Cash,Conventional
Special Listing Condition Standard
Read Less Info
Want to know what your home might be worth? Contact us for a FREE valuation!

Our team is ready to help you sell your home for the highest possible price ASAP


The J Walden Home Group
Phone



