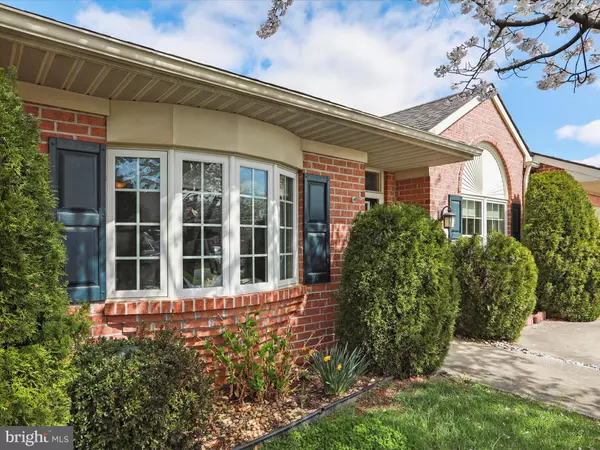Bought with RoseAnn Ann Yohn • Iron Valley Real Estate of Chambersburg
For more information regarding the value of a property, please contact us for a free consultation.
Key Details
Sold Price $233,000
Property Type Condo
Sub Type Condo/Co-op
Listing Status Sold
Purchase Type For Sale
Square Footage 1,348 sqft
Price per Sqft $172
Subdivision Summerland Manor
MLS Listing ID MDWA2027876
Sold Date 10/17/25
Style Ranch/Rambler
Bedrooms 2
Full Baths 2
Condo Fees $205/mo
HOA Y/N N
Abv Grd Liv Area 1,348
Year Built 1999
Available Date 2025-04-04
Annual Tax Amount $3,585
Tax Year 2024
Property Sub-Type Condo/Co-op
Source BRIGHT
Property Description
NEW PRICE REDUCTION! Welcome Home to this Brick Ranch Style property located in the Sought after Gated Community of Summerland Manor! This Unit features 2/3 Bedrooms, 2 full Baths and 1,348 sqft of living space. Featuring: Open floor plan, 9ft plus ceilings, Crown Molding, French doors leading into a Large Den/Library or 3rd Bedroom with wood built in and Newer Carpet, Nice size Living room with Newer Carpet leading to eat-in Kitchen with abundance of cabinet space for storage. Master Bedroom with attached Full Bath with new Soaking Tub and Laminate Flooring. Across the hall is the 2nd Bedroom & Full Bath with walk in shower and New Laminate flooring. Roof replaced in 22' & Hot Water Heater 4 months ago. An added Bonus is a Nice Screened in porch to the back of the unit for entertaining or simply relaxing! This is a Must See & Won't Last Long!!
Location
State MD
County Washington
Zoning RH
Rooms
Other Rooms Living Room, Bedroom 2, Kitchen, Den, Bedroom 1, Laundry, Screened Porch
Main Level Bedrooms 2
Interior
Interior Features Bathroom - Soaking Tub, Bathroom - Walk-In Shower, Carpet, Ceiling Fan(s), Crown Moldings, Entry Level Bedroom, Kitchen - Eat-In, Sprinkler System, Walk-in Closet(s), Window Treatments, Wood Floors
Hot Water Electric
Heating Baseboard - Electric
Cooling Central A/C
Flooring Carpet, Hardwood, Laminate Plank
Equipment Built-In Microwave, Disposal, Dishwasher, Dryer - Electric, Exhaust Fan, Icemaker, Refrigerator, Stove, Washer, Water Heater
Fireplace N
Window Features Bay/Bow,Insulated,Screens
Appliance Built-In Microwave, Disposal, Dishwasher, Dryer - Electric, Exhaust Fan, Icemaker, Refrigerator, Stove, Washer, Water Heater
Heat Source Electric
Laundry Main Floor, Washer In Unit, Dryer In Unit
Exterior
Exterior Feature Enclosed, Screened, Porch(es)
Garage Spaces 1.0
Utilities Available Phone Available, Cable TV Available
Amenities Available Community Center, Gated Community, Exercise Room
Water Access N
Roof Type Architectural Shingle
Street Surface Paved,Black Top
Accessibility None
Porch Enclosed, Screened, Porch(es)
Total Parking Spaces 1
Garage N
Building
Lot Description Landscaping, Level, Cul-de-sac
Story 1
Foundation Slab
Above Ground Finished SqFt 1348
Sewer Public Sewer
Water Public
Architectural Style Ranch/Rambler
Level or Stories 1
Additional Building Above Grade, Below Grade
Structure Type 9'+ Ceilings
New Construction N
Schools
Elementary Schools Pangborn
Middle Schools Northern
High Schools North Hagerstown
School District Washington County Public Schools
Others
Pets Allowed Y
HOA Fee Include Ext Bldg Maint,Lawn Care Front,Lawn Care Rear,Snow Removal,Road Maintenance,Trash,Common Area Maintenance
Senior Community No
Tax ID 2222020145
Ownership Condominium
SqFt Source 1348
Security Features Sprinkler System - Indoor,Security Gate
Horse Property N
Special Listing Condition Standard
Pets Allowed Number Limit
Read Less Info
Want to know what your home might be worth? Contact us for a FREE valuation!

Our team is ready to help you sell your home for the highest possible price ASAP


The J Walden Home Group
Phone



