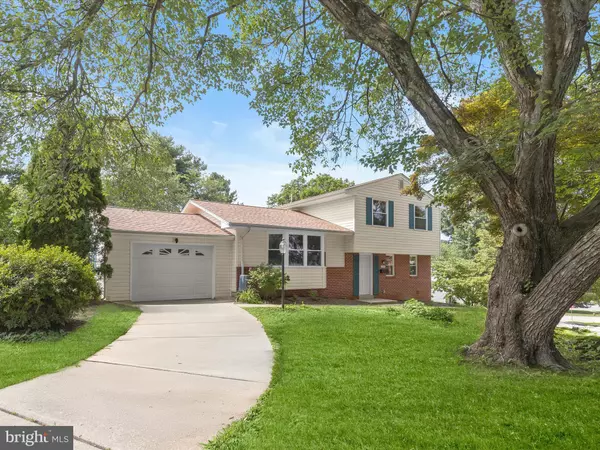Bought with Thomas F Russell • Cummings & Co. Realtors
For more information regarding the value of a property, please contact us for a free consultation.
Key Details
Sold Price $490,000
Property Type Single Family Home
Sub Type Detached
Listing Status Sold
Purchase Type For Sale
Square Footage 1,676 sqft
Price per Sqft $292
Subdivision Springlake
MLS Listing ID MDBC2133774
Sold Date 10/17/25
Style Split Level
Bedrooms 3
Full Baths 2
Half Baths 1
HOA Y/N N
Abv Grd Liv Area 1,676
Year Built 1961
Available Date 2025-07-18
Annual Tax Amount $4,302
Tax Year 2024
Lot Size 0.251 Acres
Acres 0.25
Property Sub-Type Detached
Source BRIGHT
Property Description
Welcome to this beautifully updated 3-bedroom, 2.5-bath split-level home, perfectly positioned on a generous corner lot in the desirable Springlake community. Thoughtfully designed with comfort and style in mind, this home offers a layout that enhances both privacy and functionality. Step into the inviting foyer, where crown molding and new luxury vinyl plank flooring set a refined tone. The spacious family room features a stone-surround gas fireplace and a sliding door that opens to an enclosed porch lined with windows and finished with eye-catching herringbone-patterned brick flooring, offering peaceful views of the tree-lined rear yard and storage shed.
Just a few steps up, the kitchen impresses with vaulted ceilings, granite countertops, ceramic tile flooring, a tile backsplash, and brand-new stainless steel appliances. The adjoining dining area showcases rich hardwood floors, a statement light fixture, and convenient access to the garage. The open-concept living room shares the cathedral ceiling and is flooded with natural light from a southeast-facing bay window.
Upstairs, the serene sleeping quarters include a spacious primary suite with crown molding and a fully renovated bath, complete with a glass-enclosed walk-in shower and elegant ceramic tile surround with a built-in niche. Two additional bedrooms and a second beautifully renovated full bath round out this level.
Recent updates throughout the home elevate its style and value, including a new roof, new windows, refinished hardwood floors on the main level, a 200-amp electric panel, updated electrical system, contemporary lighting, and fresh paint in a modern, neutral palette.
With easy access to Loch Raven Reservoir, shopping, dining, and I-83, this move-in ready home offers the perfect blend of comfort, convenience, and timeless appeal.
Location
State MD
County Baltimore
Zoning RESIDENTIAL
Direction Southeast
Rooms
Other Rooms Living Room, Dining Room, Primary Bedroom, Bedroom 2, Bedroom 3, Kitchen, Family Room, Foyer, Sun/Florida Room, Laundry
Basement Walkout Level, Windows
Interior
Interior Features Carpet, Ceiling Fan(s), Family Room Off Kitchen, Floor Plan - Traditional, Formal/Separate Dining Room, Recessed Lighting, Crown Moldings, Chair Railings, Bathroom - Stall Shower, Bathroom - Tub Shower, Bathroom - Walk-In Shower, Dining Area, Kitchen - Country, Kitchen - Eat-In, Kitchen - Table Space, Primary Bath(s), Upgraded Countertops, Wood Floors
Hot Water Natural Gas
Heating Forced Air
Cooling Central A/C
Flooring Ceramic Tile, Hardwood, Luxury Vinyl Plank
Fireplaces Number 1
Fireplaces Type Fireplace - Glass Doors, Gas/Propane, Stone, Mantel(s)
Equipment Built-In Microwave, Icemaker, Refrigerator, Dishwasher, Disposal, Freezer, Oven - Self Cleaning, Oven/Range - Electric, Stainless Steel Appliances, Washer/Dryer Hookups Only, Water Heater
Fireplace Y
Window Features Casement,Bay/Bow,Double Pane,Screens,Vinyl Clad
Appliance Built-In Microwave, Icemaker, Refrigerator, Dishwasher, Disposal, Freezer, Oven - Self Cleaning, Oven/Range - Electric, Stainless Steel Appliances, Washer/Dryer Hookups Only, Water Heater
Heat Source Natural Gas
Laundry Hookup
Exterior
Parking Features Garage - Front Entry, Garage Door Opener, Inside Access
Garage Spaces 3.0
Water Access N
View Garden/Lawn, Trees/Woods
Accessibility None
Attached Garage 1
Total Parking Spaces 3
Garage Y
Building
Lot Description Corner, Front Yard, Level, Rear Yard, SideYard(s)
Story 3
Foundation Other
Above Ground Finished SqFt 1676
Sewer Public Sewer
Water Public
Architectural Style Split Level
Level or Stories 3
Additional Building Above Grade, Below Grade
Structure Type Dry Wall,Vaulted Ceilings,Other
New Construction N
Schools
Elementary Schools Pot Spring
Middle Schools Ridgely
High Schools Dulaney
School District Baltimore County Public Schools
Others
Senior Community No
Tax ID 04080816004590
Ownership Fee Simple
SqFt Source 1676
Security Features Main Entrance Lock,Smoke Detector
Special Listing Condition Standard
Read Less Info
Want to know what your home might be worth? Contact us for a FREE valuation!

Our team is ready to help you sell your home for the highest possible price ASAP


The J Walden Home Group
Phone



