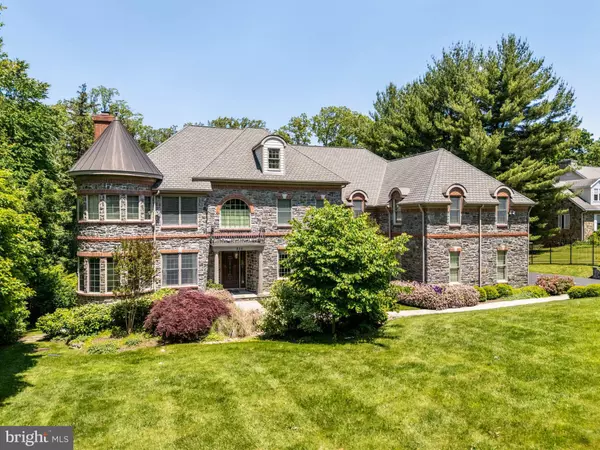Bought with Alicia R Farley • Compass Pennsylvania, LLC
For more information regarding the value of a property, please contact us for a free consultation.
Key Details
Sold Price $2,315,000
Property Type Single Family Home
Sub Type Detached
Listing Status Sold
Purchase Type For Sale
Square Footage 8,478 sqft
Price per Sqft $273
Subdivision None Available
MLS Listing ID PAMC2133188
Sold Date 10/17/25
Style Manor
Bedrooms 7
Full Baths 6
Half Baths 2
HOA Y/N N
Abv Grd Liv Area 6,920
Year Built 2010
Annual Tax Amount $44,170
Tax Year 2024
Lot Size 0.925 Acres
Acres 0.93
Lot Dimensions 130.00 x 0.00
Property Sub-Type Detached
Source BRIGHT
Property Description
Discover the epitome of luxury living in this custom-built, gated manor home, exquisitely set on nearly an acre of lush landscaping, offering a serene and private setting. This sophisticated estate boasts impressive brick and stonework and an interior that reflects timeless elegance.
Step into the foyer, where gleaming hardwood floors, tasteful millwork and a striking turned staircase welcome you. The formal living room, adorned with a stately fireplace, and a grand dining room create the perfect ambiance for entertaining. The family room, featuring handsome coffered ceilings and a gas fireplace, is an inviting space with large windows that frame the picturesque greenery.
The gourmet kitchen, a chef's dream, is equipped with high-end stainless-steel appliances, wine refrigerator, a large center island with breakfast bar seating, and crisp cabinetry. The seamless connection between the kitchen and family room extends to a rear stone deck overlooking the expansive grounds. The office/library, located conveniently off the foyer, offers a private retreat.
Ascend the main or rear stairs to the second story, featuring five bedrooms, three with ensuite bathrooms, a hallway bath (Jack and Jill), and a dedicated laundry room. French doors open to the luxurious primary suite and sitting room, which includes two large walk-in closets and a , sumptuous spa bathroom.
The walk-out lower level is an entertainer's dream. The walk-out lower level is an entertainer's dream, encompassing a large recreational area with kitchenette, wine refrigerator, and a full bath, along with a theater room for movie nights and a full gym. This home truly embodies elegance and comfort in every detail.
Floorplans of every floor can be found in the photos.
Future pool/pool house blueprints are available upon request.
Location
State PA
County Montgomery
Area Lower Merion Twp (10640)
Zoning RESIDENTIAL
Rooms
Basement Fully Finished
Interior
Hot Water Natural Gas
Cooling Central A/C
Fireplaces Number 2
Fireplace Y
Heat Source Natural Gas
Exterior
Parking Features Garage - Side Entry, Built In, Additional Storage Area, Garage Door Opener, Inside Access, Oversized
Garage Spaces 3.0
Water Access N
Roof Type Asphalt
Accessibility None
Attached Garage 3
Total Parking Spaces 3
Garage Y
Building
Story 3
Foundation Block
Above Ground Finished SqFt 6920
Sewer On Site Septic
Water Public
Architectural Style Manor
Level or Stories 3
Additional Building Above Grade, Below Grade
New Construction N
Schools
School District Lower Merion
Others
Senior Community No
Tax ID 40-00-43736-009
Ownership Fee Simple
SqFt Source 8478
Special Listing Condition Standard
Read Less Info
Want to know what your home might be worth? Contact us for a FREE valuation!

Our team is ready to help you sell your home for the highest possible price ASAP


The J Walden Home Group
Phone

