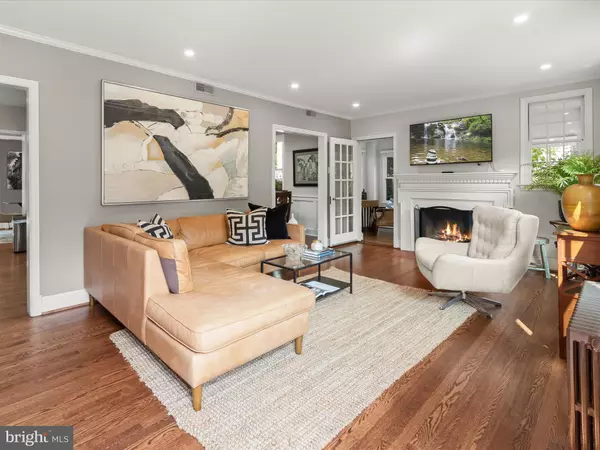Bought with Gali Jeanette Sapir • Perennial Real Estate
For more information regarding the value of a property, please contact us for a free consultation.
Key Details
Sold Price $875,000
Property Type Single Family Home
Sub Type Detached
Listing Status Sold
Purchase Type For Sale
Square Footage 2,774 sqft
Price per Sqft $315
Subdivision University Park
MLS Listing ID MDPG2153680
Sold Date 10/17/25
Style Colonial
Bedrooms 4
Full Baths 4
HOA Y/N N
Abv Grd Liv Area 2,256
Year Built 1935
Available Date 2025-06-13
Annual Tax Amount $11,831
Tax Year 2024
Lot Size 8,086 Sqft
Acres 0.19
Property Sub-Type Detached
Source BRIGHT
Property Description
4313 Woodberry Street blends the timeless charm of a 1935 custom-built Colonial with the modern updates today's lifestyle demands. Located in the heart of historic University Park, this beautifully renovated home sits just steps from the town park, playground, charging station, and more offering the perfect mix of community and convenience. Curb appeal abounds with a new blue stone walkway, window boxes, HardiPlank siding, recently replaced roof, gutters, downspouts, and painted exterior. Inside, original character meets thoughtful updates. The living room welcomes you with crown molding and a brick-accented fireplace, while refinished hardwood floors flow throughout. The fully redesigned kitchen features white cabinetry with display panels, a tiled backsplash, stone countertops, stainless steel appliances, gas range with hood, and an adjoining dining space complete with wainscoting.
Just beyond, a bright family room with bump-out windows opens to the backyard through a convenient side entrance. A sunroom off the living makes the perfect office or reading nook. The main level also includes a stylish full bath, along with a mudroom and laundry space outfitted with custom cabinetry and a built-in drop zone for the day's essentials. Upstairs, the primary bedroom offers a walk-in closet and private en-suite bath. Two additional bedrooms complete this level, one currently designed as a boutique-style dressing room with custom built-ins-easily converted back to a bedroom if desired. A third full bath serves this floor, and a finished attic provides a spacious fourth bedroom on the top level.
The lower level has been completely transformed to include a second kitchen and dining area, a sleek full bath with a walk-in shower, and a flex room ideal as a recreation space or fifth bedroom. With its level walk-out, this area is perfect for an in-law suite, or a desirable rental setup. The backyard is equally impressive, featuring a patio, lush tiered gardens, raspberry and blueberry bushes, and an irrigation system to keep it all thriving. Additional updates include recently replaced windows, doors, laminate flooring, and interior paint throughout. Commuters and explorers alike will love being so close to two Metro stations, the MARC train, University of Maryland, Trader Joe's, Riverdale Park Station including Whole Foods, Burton's, Gold's Gym, and more. The upcoming Purple Line will only enhance this ideal location. A rare blend of history, style, and modern comfort in sought-after University Park.
Location
State MD
County Prince Georges
Zoning RSF65
Rooms
Other Rooms Living Room, Dining Room, Primary Bedroom, Bedroom 2, Bedroom 3, Bedroom 4, Kitchen, Family Room, Sun/Florida Room, Recreation Room, Storage Room, Utility Room
Basement Connecting Stairway, Daylight, Partial, Fully Finished, Heated, Improved, Interior Access, Outside Entrance, Rear Entrance, Windows
Interior
Interior Features Attic, Bathroom - Stall Shower, Bathroom - Tub Shower, Built-Ins, Ceiling Fan(s), Combination Kitchen/Dining, Crown Moldings, Dining Area, Family Room Off Kitchen, Floor Plan - Traditional, Kitchen - Eat-In, Kitchen - Table Space, Primary Bath(s), Recessed Lighting, Upgraded Countertops, Walk-in Closet(s), 2nd Kitchen, Wood Floors
Hot Water Natural Gas
Heating Forced Air
Cooling Central A/C
Flooring Hardwood, Ceramic Tile, Laminate Plank
Fireplaces Number 1
Fireplaces Type Brick, Mantel(s), Wood
Equipment Built-In Microwave, Dishwasher, Dryer, Exhaust Fan, Oven - Single, Oven/Range - Gas, Range Hood, Refrigerator, Stainless Steel Appliances, Washer, Water Heater
Fireplace Y
Window Features Bay/Bow,Double Pane
Appliance Built-In Microwave, Dishwasher, Dryer, Exhaust Fan, Oven - Single, Oven/Range - Gas, Range Hood, Refrigerator, Stainless Steel Appliances, Washer, Water Heater
Heat Source Natural Gas
Laundry Has Laundry, Main Floor
Exterior
Exterior Feature Patio(s)
Water Access N
View Garden/Lawn, Trees/Woods
Accessibility Other
Porch Patio(s)
Garage N
Building
Lot Description Front Yard, Landscaping, Rear Yard, Trees/Wooded
Story 3.5
Foundation Block
Above Ground Finished SqFt 2256
Sewer Public Sewer
Water Public
Architectural Style Colonial
Level or Stories 3.5
Additional Building Above Grade, Below Grade
Structure Type High
New Construction N
Schools
Elementary Schools University Park
Middle Schools Hyattsville
High Schools Northwestern
School District Prince George'S County Public Schools
Others
Senior Community No
Tax ID 17192168276
Ownership Fee Simple
SqFt Source 2774
Security Features Main Entrance Lock,Smoke Detector
Special Listing Condition Standard
Read Less Info
Want to know what your home might be worth? Contact us for a FREE valuation!

Our team is ready to help you sell your home for the highest possible price ASAP


The J Walden Home Group
Phone



