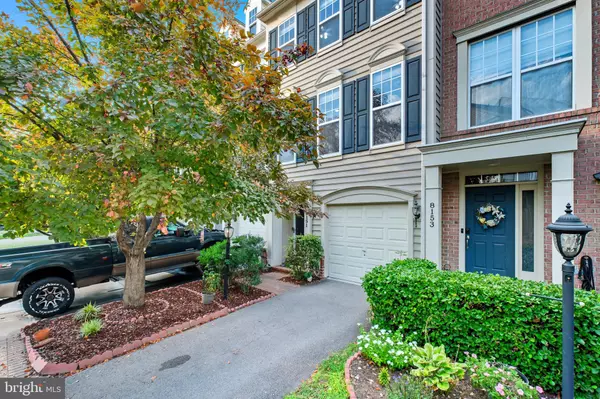Bought with Chelsea S. Owusu • Samson Properties
For more information regarding the value of a property, please contact us for a free consultation.
Key Details
Sold Price $620,000
Property Type Townhouse
Sub Type Interior Row/Townhouse
Listing Status Sold
Purchase Type For Sale
Square Footage 2,000 sqft
Price per Sqft $310
Subdivision Lorton Station South
MLS Listing ID VAFX2263786
Sold Date 10/17/25
Style Colonial
Bedrooms 3
Full Baths 3
HOA Fees $107/mo
HOA Y/N Y
Abv Grd Liv Area 2,000
Year Built 2005
Available Date 2025-09-13
Annual Tax Amount $6,524
Tax Year 2025
Property Sub-Type Interior Row/Townhouse
Source BRIGHT
Property Description
Open Houses: Saturday, Sept 20 1-3pm, Sunday Sept 21 1-3pm
Welcome to this charming 3-level townhome offering 3 bedrooms, 3 full bathrooms, and a 1-car garage with a driveway that accommodates an additional vehicle.
Main Level:
Enjoy a cozy finished basement with a full bathroom, walk-out access to the fully-fenced, private backyard, and a fireplace — perfect for entertaining or creating a private guest suite or home office.
Second Level (Main Living Area):
This level boasts a spacious and light-filled living area seamlessly connected to a modern, updated kitchen. The kitchen is a chef's dream, featuring dual wall ovens, a gas cooktop, a full wall of cabinetry offering abundant storage, and plenty of space for dining. Whether you enjoy meals indoors or step out onto the expansive deck, you'll love the peaceful, tree-lined views — perfect for relaxing or entertaining guests in a beautiful indoor-outdoor setting.
Upper Level:
Upstairs, you'll find three generous bedrooms, including a luxurious primary suite with a large walk-in closet and a large en-suite bathroom with double vanity and large, walk-in shower. You'll also find the washer & dryer conveniently tucked away in double-closet on the upper landing.
With a functional layout across three levels, this home offers comfort, privacy, and plenty of space for both everyday living and entertaining. Close to Ft. Belvoir, Grocery Stores, Mason Neck State Park, Pohick Regional Park & Occoquan Regional Park.
Location
State VA
County Fairfax
Zoning 308
Rooms
Basement Daylight, Full, Fully Finished, Improved, Front Entrance, Rear Entrance, Walkout Level, Windows
Interior
Interior Features Breakfast Area, Built-Ins, Carpet, Floor Plan - Open, Kitchen - Eat-In, Kitchen - Gourmet, Kitchen - Island, Kitchen - Table Space, Primary Bath(s), Walk-in Closet(s)
Hot Water Natural Gas
Cooling Central A/C
Flooring Wood, Ceramic Tile
Fireplaces Number 1
Fireplaces Type Gas/Propane
Equipment Built-In Microwave, Cooktop, Dishwasher, Disposal, Dryer, Icemaker, Oven - Double, Refrigerator, Stainless Steel Appliances, Washer, Water Heater
Fireplace Y
Appliance Built-In Microwave, Cooktop, Dishwasher, Disposal, Dryer, Icemaker, Oven - Double, Refrigerator, Stainless Steel Appliances, Washer, Water Heater
Heat Source Natural Gas
Laundry Has Laundry
Exterior
Exterior Feature Balcony
Parking Features Garage - Front Entry, Inside Access
Garage Spaces 1.0
Amenities Available Club House, Common Grounds, Pool - Outdoor, Tennis Courts, Tot Lots/Playground
Water Access N
Accessibility None
Porch Balcony
Attached Garage 1
Total Parking Spaces 1
Garage Y
Building
Story 3
Foundation Slab
Above Ground Finished SqFt 2000
Sewer Public Sewer
Water Public
Architectural Style Colonial
Level or Stories 3
Additional Building Above Grade, Below Grade
Structure Type High
New Construction N
Schools
Elementary Schools Laurel Hill
Middle Schools South County
High Schools South County
School District Fairfax County Public Schools
Others
HOA Fee Include Management,Snow Removal,Trash,Reserve Funds,Common Area Maintenance
Senior Community No
Tax ID 1074 22040024A
Ownership Condominium
SqFt Source 2000
Security Features Main Entrance Lock,Smoke Detector
Acceptable Financing Conventional, Cash, FHA, VA, Other
Listing Terms Conventional, Cash, FHA, VA, Other
Financing Conventional,Cash,FHA,VA,Other
Special Listing Condition Standard
Read Less Info
Want to know what your home might be worth? Contact us for a FREE valuation!

Our team is ready to help you sell your home for the highest possible price ASAP


The J Walden Home Group
Phone



